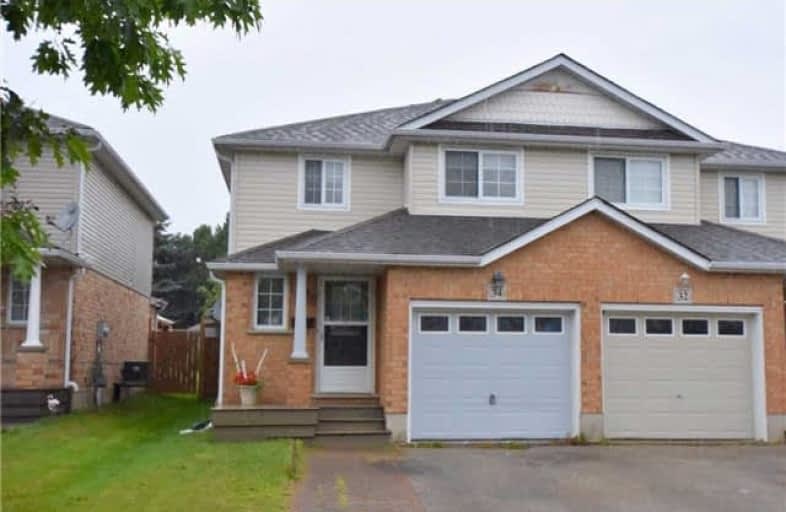Sold on Aug 30, 2017
Note: Property is not currently for sale or for rent.

-
Type: Semi-Detached
-
Style: 2-Storey
-
Lot Size: 24 x 150 Feet
-
Age: 16-30 years
-
Taxes: $3,219 per year
-
Days on Site: 10 Days
-
Added: Sep 07, 2019 (1 week on market)
-
Updated:
-
Last Checked: 2 months ago
-
MLS®#: X3906796
-
Listed By: Rock star real estate inc., brokerage
Lovely West Kitchener Home On Quiet Crescent. Abundance Of Space! Open Concept & Carpet-Free Living/Dining Rooms W/ Walkout To Fully Fenced Deep Backyard W/ Big Shed & Family Size Deck. Bathrooms On All 3 Floors. Access To Garage From Inside. Spacious 3 Upper Bedrooms. Finished Basement W/ Gas Fireplace. Roof (2013), Bedrooms Carpet (2010). Location Convenience. Less Than 3 Min Drive To Shopping At Sunrise Centre & 5 Min Drive To Contestoga Parkway Highway.
Extras
Inclusions: Fridge, Stove, Dishwasher, Washer, Dryer, Water Softener, Garage Door Opener & One (1) Remote, Shed, Gazebo Exclusions: Tenants' Belongings, Electric Fireplace, Rods, Curtains, Kitchen Light Fixture & Island
Property Details
Facts for 34 Watercress Court, Kitchener
Status
Days on Market: 10
Last Status: Sold
Sold Date: Aug 30, 2017
Closed Date: Sep 15, 2017
Expiry Date: Oct 29, 2017
Sold Price: $374,000
Unavailable Date: Aug 30, 2017
Input Date: Aug 23, 2017
Property
Status: Sale
Property Type: Semi-Detached
Style: 2-Storey
Age: 16-30
Area: Kitchener
Availability Date: Flexible
Inside
Bedrooms: 3
Bathrooms: 3
Kitchens: 1
Rooms: 10
Den/Family Room: No
Air Conditioning: Central Air
Fireplace: No
Washrooms: 3
Building
Basement: Finished
Heat Type: Forced Air
Heat Source: Gas
Exterior: Brick
Exterior: Vinyl Siding
UFFI: No
Water Supply: Municipal
Special Designation: Unknown
Other Structures: Garden Shed
Parking
Driveway: Private
Garage Spaces: 1
Garage Type: Built-In
Covered Parking Spaces: 1
Total Parking Spaces: 2
Fees
Tax Year: 2017
Tax Legal Description: Part Lot 5, Plan 58M-77
Taxes: $3,219
Highlights
Feature: Fenced Yard
Feature: School
Land
Cross Street: Ottawa St / Wilderne
Municipality District: Kitchener
Fronting On: North
Pool: None
Sewer: Sewers
Lot Depth: 150 Feet
Lot Frontage: 24 Feet
Lot Irregularities: 24.61 X 150.63 X 24.7
Acres: < .50
Zoning: Residential
Rooms
Room details for 34 Watercress Court, Kitchener
| Type | Dimensions | Description |
|---|---|---|
| Bathroom Ground | - | Ceramic Floor, 2 Pc Bath |
| Kitchen Ground | 3.20 x 3.45 | Ceramic Floor, Modern Kitchen, Stainless Steel Appl |
| Living Ground | 3.28 x 5.51 | Hardwood Floor, Combined W/Dining, W/O To Deck |
| Dining Ground | 2.18 x 2.29 | Hardwood Floor, Combined W/Living |
| Master 2nd | 4.52 x 4.60 | Broadloom, South View, Ceiling Fan |
| 2nd Br 2nd | 2.74 x 3.96 | Broadloom, North View |
| 3rd Br 2nd | 2.54 x 2.85 | Broadloom, North View |
| Bathroom 2nd | - | Ceramic Floor, 4 Pc Bath |
| Rec Bsmt | 3.28 x 5.51 | Broadloom, Gas Fireplace |
| Bathroom Bsmt | - | Ceramic Floor, 3 Pc Bath |
| XXXXXXXX | XXX XX, XXXX |
XXXX XXX XXXX |
$XXX,XXX |
| XXX XX, XXXX |
XXXXXX XXX XXXX |
$XXX,XXX |
| XXXXXXXX XXXX | XXX XX, XXXX | $374,000 XXX XXXX |
| XXXXXXXX XXXXXX | XXX XX, XXXX | $375,000 XXX XXXX |

St Mark Catholic Elementary School
Elementary: CatholicMeadowlane Public School
Elementary: PublicSt Paul Catholic Elementary School
Elementary: CatholicLaurentian Public School
Elementary: PublicWilliamsburg Public School
Elementary: PublicW.T. Townshend Public School
Elementary: PublicForest Heights Collegiate Institute
Secondary: PublicKitchener Waterloo Collegiate and Vocational School
Secondary: PublicResurrection Catholic Secondary School
Secondary: CatholicHuron Heights Secondary School
Secondary: PublicSt Mary's High School
Secondary: CatholicCameron Heights Collegiate Institute
Secondary: Public

