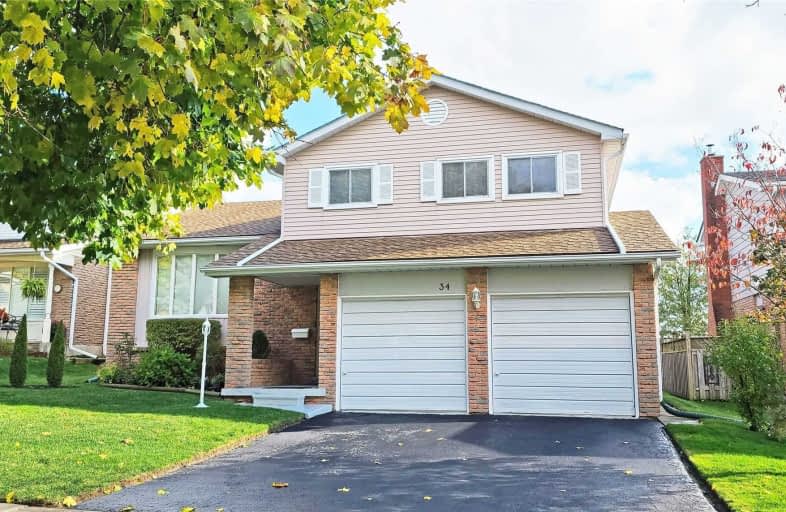
St Mark Catholic Elementary School
Elementary: Catholic
0.46 km
Meadowlane Public School
Elementary: Public
0.78 km
John Darling Public School
Elementary: Public
0.88 km
Driftwood Park Public School
Elementary: Public
0.56 km
St Dominic Savio Catholic Elementary School
Elementary: Catholic
1.60 km
Westheights Public School
Elementary: Public
0.13 km
St David Catholic Secondary School
Secondary: Catholic
7.16 km
Forest Heights Collegiate Institute
Secondary: Public
1.30 km
Kitchener Waterloo Collegiate and Vocational School
Secondary: Public
4.56 km
Waterloo Collegiate Institute
Secondary: Public
6.63 km
Resurrection Catholic Secondary School
Secondary: Catholic
2.49 km
Cameron Heights Collegiate Institute
Secondary: Public
5.20 km




