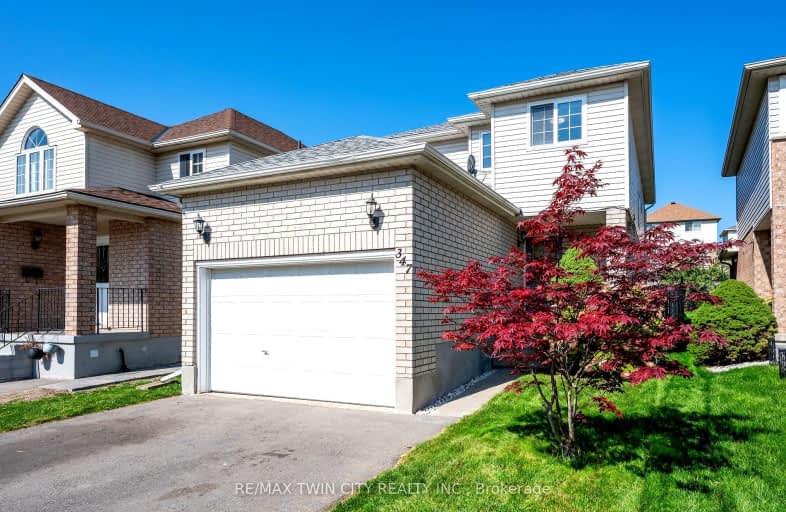Car-Dependent
- Most errands require a car.
40
/100
Some Transit
- Most errands require a car.
42
/100
Bikeable
- Some errands can be accomplished on bike.
51
/100

St Mark Catholic Elementary School
Elementary: Catholic
1.22 km
John Darling Public School
Elementary: Public
1.21 km
Driftwood Park Public School
Elementary: Public
1.66 km
St Dominic Savio Catholic Elementary School
Elementary: Catholic
0.50 km
Westheights Public School
Elementary: Public
1.21 km
Sandhills Public School
Elementary: Public
0.45 km
St David Catholic Secondary School
Secondary: Catholic
6.12 km
Forest Heights Collegiate Institute
Secondary: Public
1.49 km
Kitchener Waterloo Collegiate and Vocational School
Secondary: Public
3.82 km
Waterloo Collegiate Institute
Secondary: Public
5.59 km
Resurrection Catholic Secondary School
Secondary: Catholic
1.38 km
Cameron Heights Collegiate Institute
Secondary: Public
4.97 km
-
Bankside Park
Kitchener ON N2N 3K3 0.2km -
Timberlane Park
Kitchener ON 1.21km -
Countrystone Park
Ontario 1.37km
-
TD Canada Trust Branch and ATM
875 Highland Rd W, Kitchener ON N2N 2Y2 1km -
Bank of Montreal TR3061
875 Highland Rd W, Kitchener ON N2N 2Y2 1.05km -
TD Bank Financial Group
875 Highland Rd W (at Fischer Hallman Rd), Kitchener ON N2N 2Y2 1.18km














