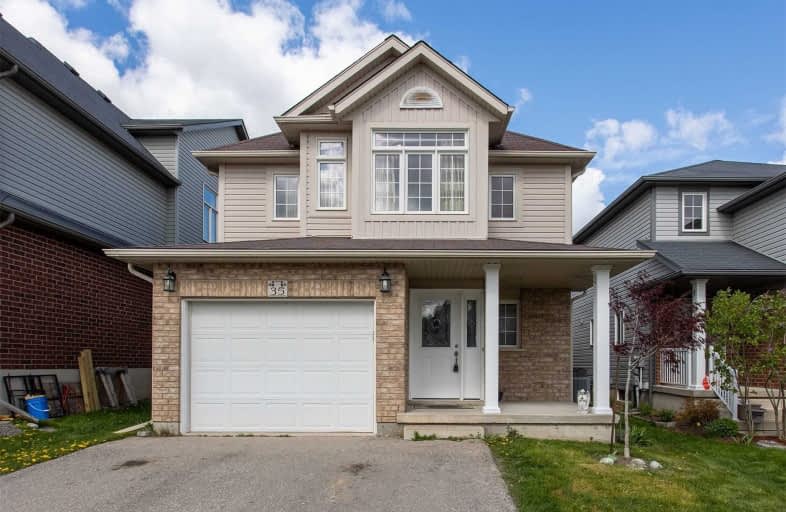
John Darling Public School
Elementary: Public
1.99 km
Holy Rosary Catholic Elementary School
Elementary: Catholic
0.94 km
Westvale Public School
Elementary: Public
0.94 km
St Dominic Savio Catholic Elementary School
Elementary: Catholic
1.31 km
Mary Johnston Public School
Elementary: Public
2.46 km
Sandhills Public School
Elementary: Public
1.06 km
St David Catholic Secondary School
Secondary: Catholic
5.64 km
Forest Heights Collegiate Institute
Secondary: Public
2.97 km
Kitchener Waterloo Collegiate and Vocational School
Secondary: Public
4.28 km
Waterloo Collegiate Institute
Secondary: Public
5.12 km
Resurrection Catholic Secondary School
Secondary: Catholic
0.81 km
Sir John A Macdonald Secondary School
Secondary: Public
4.96 km














