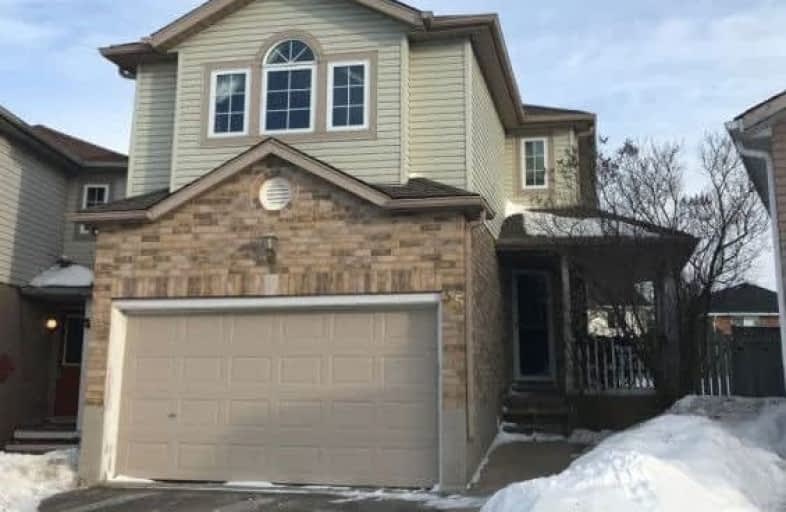
Trillium Public School
Elementary: Public
1.47 km
St Paul Catholic Elementary School
Elementary: Catholic
1.80 km
Laurentian Public School
Elementary: Public
1.07 km
Forest Hill Public School
Elementary: Public
1.90 km
Williamsburg Public School
Elementary: Public
0.92 km
W.T. Townshend Public School
Elementary: Public
0.51 km
Forest Heights Collegiate Institute
Secondary: Public
1.97 km
Kitchener Waterloo Collegiate and Vocational School
Secondary: Public
5.12 km
Resurrection Catholic Secondary School
Secondary: Catholic
4.51 km
Huron Heights Secondary School
Secondary: Public
3.97 km
St Mary's High School
Secondary: Catholic
3.53 km
Cameron Heights Collegiate Institute
Secondary: Public
4.58 km



