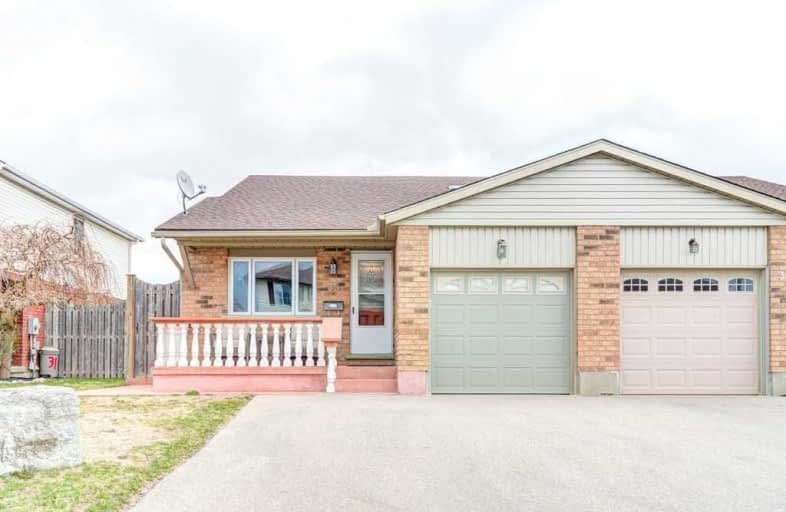
Trillium Public School
Elementary: Public
1.22 km
Monsignor Haller Catholic Elementary School
Elementary: Catholic
1.38 km
Blessed Sacrament Catholic Elementary School
Elementary: Catholic
1.10 km
Glencairn Public School
Elementary: Public
0.59 km
Laurentian Public School
Elementary: Public
1.17 km
Williamsburg Public School
Elementary: Public
0.71 km
Forest Heights Collegiate Institute
Secondary: Public
2.91 km
Kitchener Waterloo Collegiate and Vocational School
Secondary: Public
5.53 km
Eastwood Collegiate Institute
Secondary: Public
4.68 km
Huron Heights Secondary School
Secondary: Public
2.80 km
St Mary's High School
Secondary: Catholic
2.63 km
Cameron Heights Collegiate Institute
Secondary: Public
4.42 km





