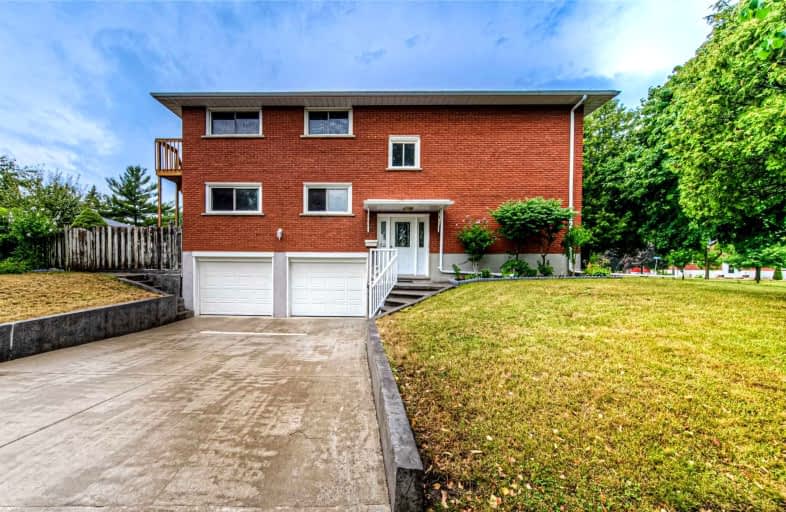Sold on Oct 07, 2022
Note: Property is not currently for sale or for rent.

-
Type: Duplex
-
Style: 2-Storey
-
Size: 2500 sqft
-
Lot Size: 76.12 x 111.75 Acres
-
Age: 51-99 years
-
Taxes: $4,291 per year
-
Days on Site: 19 Days
-
Added: Sep 18, 2022 (2 weeks on market)
-
Updated:
-
Last Checked: 3 months ago
-
MLS®#: X5767202
-
Listed By: Peak realty ltd., brokerage
Welcome To 35 Shaftsbury Drive. Owner Occupied Duplex! So Clean & Well Kept Over The Years. There Are 2 Units, Each 1050 Sq Ft: Main Floor Unit Is 2 Bedrooms & Can Be Converted Back To A 3 Bedroom. The Upstairs Apartment Is A Full 3 Bedroom, Spacious, Clean And All Stainless Steel Appliances Included For Both Units. Updates Include New Boiler 2021, New Chimney Liner (2021), Electrical Updated (2013), Owned Water Heater (2022), Owned Water Tank (2020),Roof (2003.) 3 Separate Meters. This Amazing Carpet Free Duplex Is Complete With New Concrete Driveway, Concrete Patio, Shed And Fully Fenced. Finished Basement With Laundry, Full Office And Third Full Bathroom. The 2 Air Conditioning Window Units Are Included. Perfect Lackner Woods Location, Walking Distance To All Shopping And Amenities. Full 2 Car Garage And Parking For 4 Cars In The Driveway. This Duplex Will Be Vacant Upon Closing. Only The Seller Currently Lives In The Home.
Property Details
Facts for 35 Shaftsbury Drive, Kitchener
Status
Days on Market: 19
Last Status: Sold
Sold Date: Oct 07, 2022
Closed Date: Jan 12, 2023
Expiry Date: Dec 30, 2022
Sold Price: $960,000
Unavailable Date: Oct 07, 2022
Input Date: Sep 18, 2022
Property
Status: Sale
Property Type: Duplex
Style: 2-Storey
Size (sq ft): 2500
Age: 51-99
Area: Kitchener
Availability Date: Flexible
Assessment Amount: $376,000
Assessment Year: 2022
Inside
Bedrooms: 5
Bathrooms: 3
Kitchens: 2
Rooms: 12
Den/Family Room: Yes
Air Conditioning: Window Unit
Fireplace: No
Laundry Level: Lower
Central Vacuum: Y
Washrooms: 3
Utilities
Electricity: Yes
Gas: Yes
Cable: Yes
Telephone: Yes
Building
Basement: Finished
Heat Type: Radiant
Heat Source: Gas
Exterior: Brick
UFFI: No
Water Supply: Municipal
Special Designation: Unknown
Parking
Driveway: Pvt Double
Garage Spaces: 2
Garage Type: Attached
Covered Parking Spaces: 2
Total Parking Spaces: 4
Fees
Tax Year: 2022
Tax Legal Description: Lt 76 Pl 1216 Kitchener; S/T 347328; Kitchener
Taxes: $4,291
Highlights
Feature: Fenced Yard
Feature: Park
Feature: Place Of Worship
Feature: Public Transit
Feature: School
Feature: School Bus Route
Land
Cross Street: Ottawa St North
Municipality District: Kitchener
Fronting On: East
Parcel Number: 225510092
Pool: None
Sewer: Sewers
Lot Depth: 111.75 Acres
Lot Frontage: 76.12 Acres
Acres: < .50
Zoning: Res-4
Additional Media
- Virtual Tour: https://unbranded.youriguide.com/35_shaftsbury_dr_kitchener_on/
Rooms
Room details for 35 Shaftsbury Drive, Kitchener
| Type | Dimensions | Description |
|---|---|---|
| Bathroom Main | 2.06 x 2.84 | 4 Pc Bath |
| Prim Bdrm Main | 6.32 x 4.62 | |
| 2nd Br Main | 4.22 x 2.82 | |
| Dining Main | 3.68 x 3.91 | |
| Kitchen Main | 2.44 x 2.82 | |
| Living Main | 4.62 x 3.45 | |
| Prim Bdrm 2nd | 2.82 x 4.52 | |
| 2nd Br 2nd | 2.62 x 3.43 | |
| 2nd Br 2nd | 3.96 x 2.82 | |
| Dining 2nd | 3.68 x 3.91 | |
| Kitchen 2nd | 2.49 x 2.82 | |
| Bathroom 2nd | 1.50 x 1.73 | 4 Pc Bath |
| XXXXXXXX | XXX XX, XXXX |
XXXX XXX XXXX |
$XXX,XXX |
| XXX XX, XXXX |
XXXXXX XXX XXXX |
$XXX,XXX |
| XXXXXXXX XXXX | XXX XX, XXXX | $960,000 XXX XXXX |
| XXXXXXXX XXXXXX | XXX XX, XXXX | $959,900 XXX XXXX |

Canadian Martyrs Catholic Elementary School
Elementary: CatholicSt Daniel Catholic Elementary School
Elementary: CatholicCrestview Public School
Elementary: PublicStanley Park Public School
Elementary: PublicLackner Woods Public School
Elementary: PublicFranklin Public School
Elementary: PublicRosemount - U Turn School
Secondary: PublicÉSC Père-René-de-Galinée
Secondary: CatholicEastwood Collegiate Institute
Secondary: PublicGrand River Collegiate Institute
Secondary: PublicSt Mary's High School
Secondary: CatholicCameron Heights Collegiate Institute
Secondary: Public- 3 bath
- 6 bed
- 1500 sqft
171 Eighth Avenue, Kitchener, Ontario • N2C 1S5 • Kitchener



