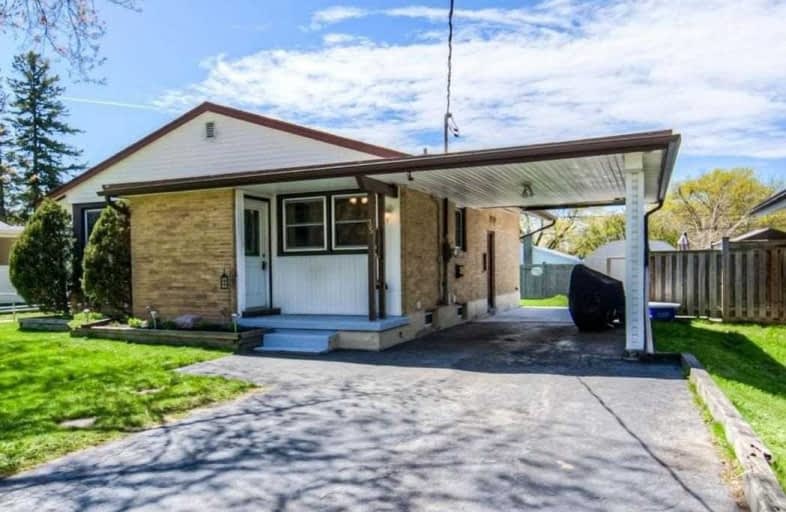
Rockway Public School
Elementary: Public
0.76 km
Our Lady of Grace Catholic Elementary School
Elementary: Catholic
1.76 km
St Aloysius Catholic Elementary School
Elementary: Catholic
1.11 km
Country Hills Public School
Elementary: Public
1.60 km
Sunnyside Public School
Elementary: Public
1.40 km
Wilson Avenue Public School
Elementary: Public
0.40 km
Rosemount - U Turn School
Secondary: Public
4.20 km
Eastwood Collegiate Institute
Secondary: Public
1.71 km
Huron Heights Secondary School
Secondary: Public
3.39 km
Grand River Collegiate Institute
Secondary: Public
3.99 km
St Mary's High School
Secondary: Catholic
1.14 km
Cameron Heights Collegiate Institute
Secondary: Public
3.01 km




