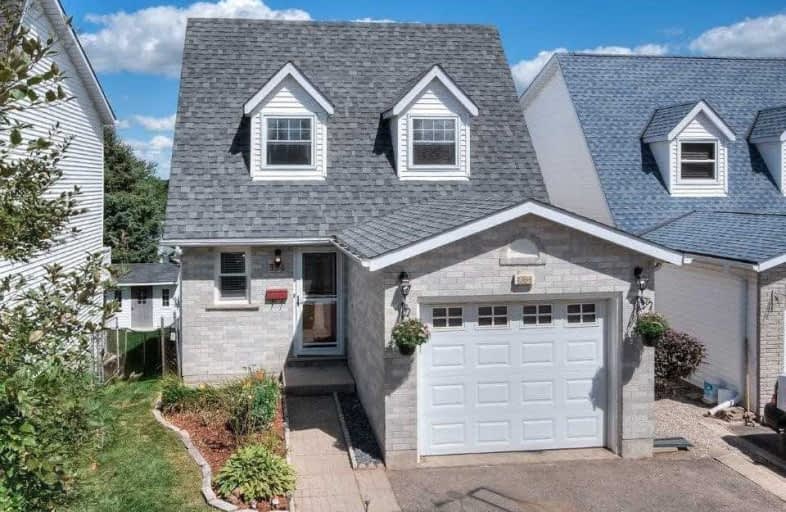
Mackenzie King Public School
Elementary: Public
1.68 km
Canadian Martyrs Catholic Elementary School
Elementary: Catholic
1.50 km
Crestview Public School
Elementary: Public
1.53 km
Lackner Woods Public School
Elementary: Public
1.39 km
Breslau Public School
Elementary: Public
1.86 km
Saint John Paul II Catholic Elementary School
Elementary: Catholic
2.05 km
Rosemount - U Turn School
Secondary: Public
2.47 km
ÉSC Père-René-de-Galinée
Secondary: Catholic
5.68 km
Eastwood Collegiate Institute
Secondary: Public
3.80 km
Grand River Collegiate Institute
Secondary: Public
1.07 km
St Mary's High School
Secondary: Catholic
5.96 km
Cameron Heights Collegiate Institute
Secondary: Public
4.87 km





