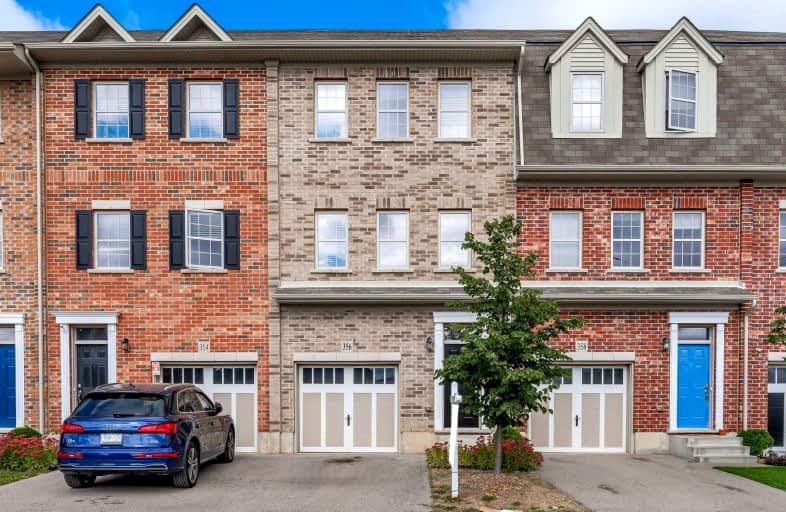
St Teresa Catholic Elementary School
Elementary: Catholic
0.77 km
Courtland Avenue Public School
Elementary: Public
1.95 km
Prueter Public School
Elementary: Public
0.87 km
King Edward Public School
Elementary: Public
1.59 km
Margaret Avenue Public School
Elementary: Public
0.21 km
Suddaby Public School
Elementary: Public
1.01 km
Rosemount - U Turn School
Secondary: Public
2.46 km
Kitchener Waterloo Collegiate and Vocational School
Secondary: Public
1.77 km
Bluevale Collegiate Institute
Secondary: Public
1.87 km
Eastwood Collegiate Institute
Secondary: Public
3.21 km
St Mary's High School
Secondary: Catholic
4.83 km
Cameron Heights Collegiate Institute
Secondary: Public
1.84 km







