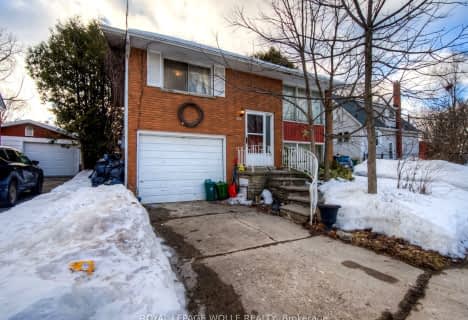
Rosemount School
Elementary: Public
1.15 km
Smithson Public School
Elementary: Public
0.49 km
St Daniel Catholic Elementary School
Elementary: Catholic
1.69 km
St Anne Catholic Elementary School
Elementary: Catholic
0.48 km
Suddaby Public School
Elementary: Public
1.25 km
Sheppard Public School
Elementary: Public
0.94 km
Rosemount - U Turn School
Secondary: Public
1.16 km
Bluevale Collegiate Institute
Secondary: Public
3.49 km
Eastwood Collegiate Institute
Secondary: Public
1.74 km
Grand River Collegiate Institute
Secondary: Public
2.44 km
St Mary's High School
Secondary: Catholic
3.91 km
Cameron Heights Collegiate Institute
Secondary: Public
1.59 km

