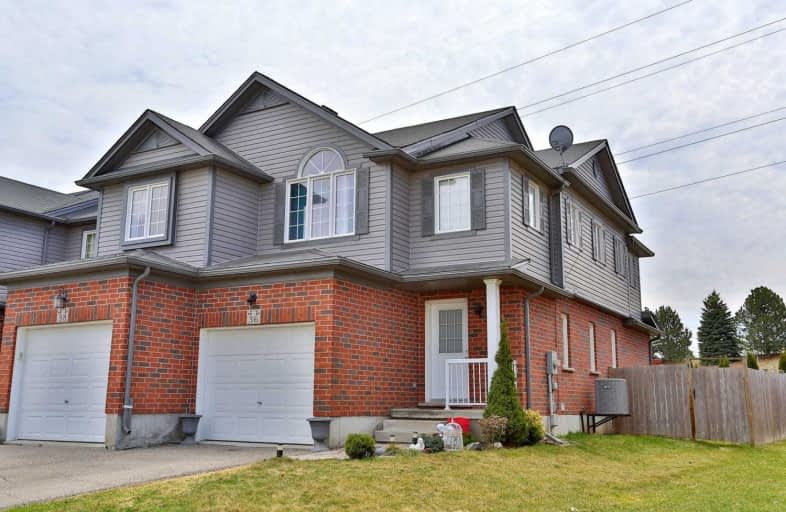Sold on May 20, 2019
Note: Property is not currently for sale or for rent.

-
Type: Att/Row/Twnhouse
-
Style: 2-Storey
-
Size: 1100 sqft
-
Lot Size: 23.65 x 134.84 Feet
-
Age: 6-15 years
-
Taxes: $3,259 per year
-
Days on Site: 13 Days
-
Added: Sep 07, 2019 (1 week on market)
-
Updated:
-
Last Checked: 3 months ago
-
MLS®#: X4441253
-
Listed By: Search realty corp., brokerage
Welcome To 36 Featherstone St! This Freehold End Unit Townhouse Is Located In The Heart Of Huron Park. This Home Is Beautifully Decorated Top To Bottom And Features 3 Bedrooms And 2 Washrooms, Not To Mention A Finished Basement! Move In Ready, Perfect For The First Time Home Buyer, Investor And Or And Those Wishing To Down Size. Located Minutes Away From Shopping Plazas, Restaurant And More. Book Your Private Showing Today!
Extras
Stainless Steel Fridge, Stove, Dishwasher, Over-Head Microwave, Washer And Dryer
Property Details
Facts for 36 Featherstone Street, Kitchener
Status
Days on Market: 13
Last Status: Sold
Sold Date: May 20, 2019
Closed Date: Aug 16, 2019
Expiry Date: Aug 16, 2019
Sold Price: $475,000
Unavailable Date: May 20, 2019
Input Date: May 07, 2019
Property
Status: Sale
Property Type: Att/Row/Twnhouse
Style: 2-Storey
Size (sq ft): 1100
Age: 6-15
Area: Kitchener
Availability Date: Flexible
Assessment Amount: $295,250
Assessment Year: 2019
Inside
Bedrooms: 3
Bathrooms: 2
Kitchens: 1
Rooms: 12
Den/Family Room: Yes
Air Conditioning: Central Air
Fireplace: No
Laundry Level: Lower
Washrooms: 2
Utilities
Electricity: Yes
Gas: Yes
Cable: Available
Telephone: Available
Building
Basement: Finished
Heat Type: Forced Air
Heat Source: Gas
Exterior: Brick
Exterior: Vinyl Siding
Elevator: N
UFFI: No
Energy Certificate: N
Green Verification Status: N
Water Supply Type: Unknown
Water Supply: Municipal
Physically Handicapped-Equipped: N
Special Designation: Unknown
Other Structures: Garden Shed
Retirement: N
Parking
Driveway: Private
Garage Spaces: 1
Garage Type: Built-In
Covered Parking Spaces: 1
Total Parking Spaces: 2
Fees
Tax Year: 2018
Tax Legal Description: Lot 18, Plan 58M-427, Kitchener. S/T Ease Over Pt
Taxes: $3,259
Highlights
Feature: Fenced Yard
Feature: Level
Feature: Park
Feature: Place Of Worship
Feature: Public Transit
Feature: School
Land
Cross Street: Parkvale Dr. And Hur
Municipality District: Kitchener
Fronting On: East
Parcel Number: 226071475
Pool: None
Sewer: Sewers
Lot Depth: 134.84 Feet
Lot Frontage: 23.65 Feet
Lot Irregularities: Rectangular
Acres: < .50
Zoning: Residential
Additional Media
- Virtual Tour: https://unbranded.youriguide.com/36_featherstone_st_kitchener_on
Rooms
Room details for 36 Featherstone Street, Kitchener
| Type | Dimensions | Description |
|---|---|---|
| Living Main | 3.32 x 5.23 | |
| Dining Main | 4.42 x 2.51 | |
| Kitchen Main | 2.69 x 2.72 | |
| Bathroom Main | 2.12 x 0.83 | 2 Pc Bath |
| 2nd Br 2nd | 3.93 x 1.78 | 4 Pc Bath |
| Master 2nd | 3.92 x 5.60 | |
| 2nd Br 2nd | 3.78 x 2.83 | |
| 3rd Br 2nd | 4.15 x 2.67 | |
| Laundry Bsmt | 3.56 x 1.82 | |
| Rec Bsmt | 6.03 x 5.09 | |
| Utility Bsmt | 2.54 x 1.68 | |
| Other Bsmt | 2.54 x 1.55 |
| XXXXXXXX | XXX XX, XXXX |
XXXX XXX XXXX |
$XXX,XXX |
| XXX XX, XXXX |
XXXXXX XXX XXXX |
$XXX,XXX |
| XXXXXXXX XXXX | XXX XX, XXXX | $475,000 XXX XXXX |
| XXXXXXXX XXXXXX | XXX XX, XXXX | $479,900 XXX XXXX |

Blessed Sacrament Catholic Elementary School
Elementary: CatholicÉÉC Cardinal-Léger
Elementary: CatholicSt Kateri Tekakwitha Catholic Elementary School
Elementary: CatholicBrigadoon Public School
Elementary: PublicJohn Sweeney Catholic Elementary School
Elementary: CatholicJean Steckle Public School
Elementary: PublicForest Heights Collegiate Institute
Secondary: PublicKitchener Waterloo Collegiate and Vocational School
Secondary: PublicEastwood Collegiate Institute
Secondary: PublicHuron Heights Secondary School
Secondary: PublicSt Mary's High School
Secondary: CatholicCameron Heights Collegiate Institute
Secondary: Public

