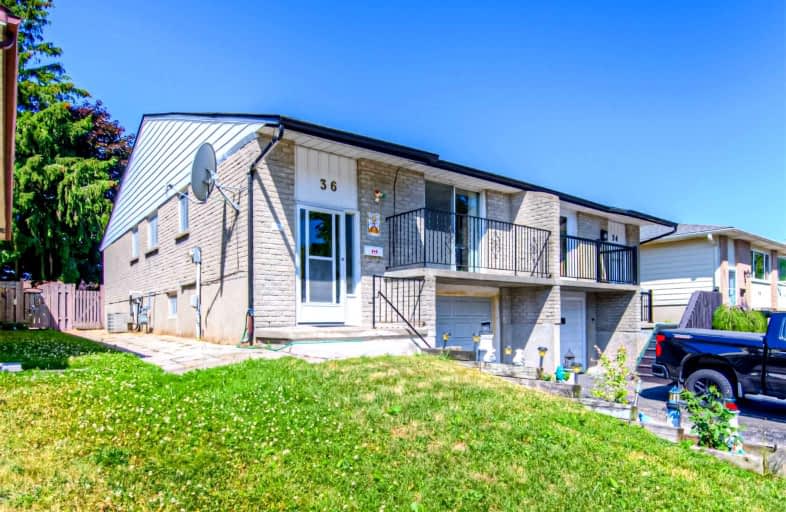
Groh Public School
Elementary: Public
2.15 km
St Timothy Catholic Elementary School
Elementary: Catholic
0.35 km
Pioneer Park Public School
Elementary: Public
0.58 km
St Kateri Tekakwitha Catholic Elementary School
Elementary: Catholic
0.60 km
Brigadoon Public School
Elementary: Public
1.28 km
J W Gerth Public School
Elementary: Public
0.92 km
ÉSC Père-René-de-Galinée
Secondary: Catholic
6.12 km
Eastwood Collegiate Institute
Secondary: Public
5.51 km
Huron Heights Secondary School
Secondary: Public
1.94 km
Grand River Collegiate Institute
Secondary: Public
7.30 km
St Mary's High School
Secondary: Catholic
3.75 km
Cameron Heights Collegiate Institute
Secondary: Public
6.68 km




