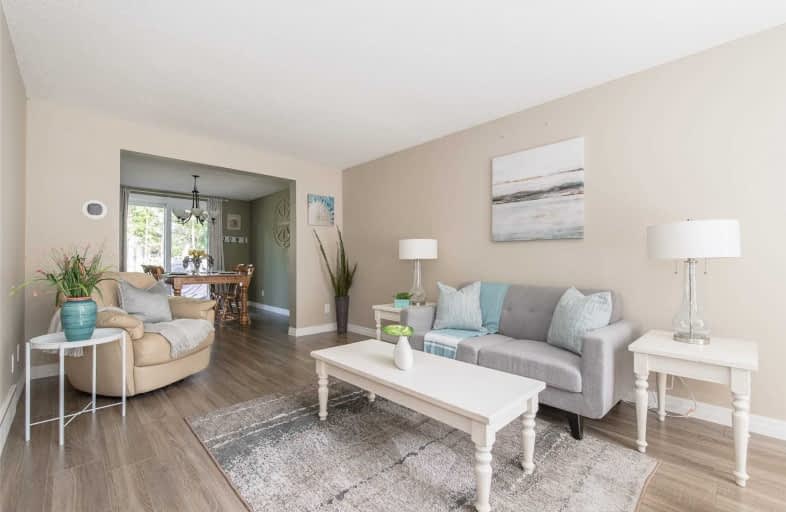
St Mark Catholic Elementary School
Elementary: Catholic
1.89 km
John Darling Public School
Elementary: Public
0.58 km
Driftwood Park Public School
Elementary: Public
1.46 km
St Dominic Savio Catholic Elementary School
Elementary: Catholic
2.08 km
Westheights Public School
Elementary: Public
1.54 km
Sandhills Public School
Elementary: Public
1.75 km
St David Catholic Secondary School
Secondary: Catholic
7.56 km
Forest Heights Collegiate Institute
Secondary: Public
2.69 km
Kitchener Waterloo Collegiate and Vocational School
Secondary: Public
5.50 km
Waterloo Collegiate Institute
Secondary: Public
7.03 km
Resurrection Catholic Secondary School
Secondary: Catholic
2.55 km
Sir John A Macdonald Secondary School
Secondary: Public
6.72 km





