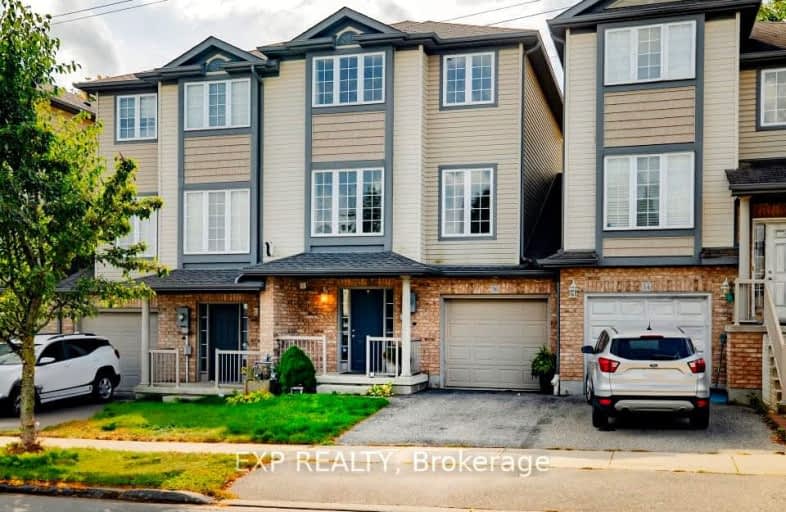Car-Dependent
- Almost all errands require a car.
20
/100
Some Transit
- Most errands require a car.
34
/100
Somewhat Bikeable
- Almost all errands require a car.
24
/100

Blessed Sacrament Catholic Elementary School
Elementary: Catholic
2.51 km
ÉÉC Cardinal-Léger
Elementary: Catholic
2.54 km
Country Hills Public School
Elementary: Public
3.04 km
St Kateri Tekakwitha Catholic Elementary School
Elementary: Catholic
1.86 km
Brigadoon Public School
Elementary: Public
1.29 km
Jean Steckle Public School
Elementary: Public
1.20 km
Rosemount - U Turn School
Secondary: Public
8.50 km
Forest Heights Collegiate Institute
Secondary: Public
6.02 km
Eastwood Collegiate Institute
Secondary: Public
5.97 km
Huron Heights Secondary School
Secondary: Public
0.99 km
St Mary's High School
Secondary: Catholic
3.68 km
Cameron Heights Collegiate Institute
Secondary: Public
6.57 km
-
Tartan Park
Kitchener ON 1.2km -
Sophia Park
Kitchener ON 1.33km -
West Oak Park
Kitchener ON N2R 0K7 2.2km
-
CIBC
1188 Fischer-Hallman Rd (at Westmount Rd E), Kitchener ON N2E 0B7 3.18km -
Localcoin Bitcoin ATM - Little Short Stop
1450 Block Line Rd (Homer Watson blvd), Kitchener ON N2C 0A5 3.63km -
Scotiabank
1144 Courtland Ave E (Shelley), Kitchener ON N2C 2H5 4.05km


