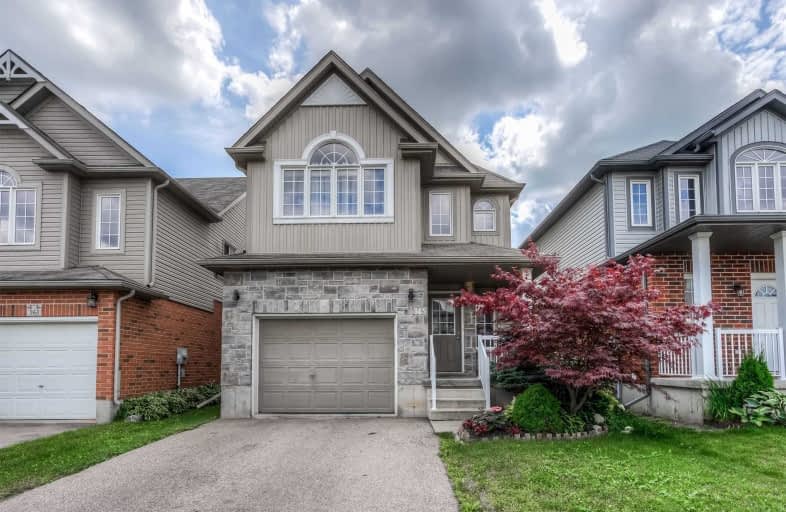Sold on Aug 11, 2019
Note: Property is not currently for sale or for rent.

-
Type: Detached
-
Style: 2-Storey
-
Lot Size: 29.99 x 111.55 Feet
-
Age: 6-15 years
-
Taxes: $4,090 per year
-
Days on Site: 4 Days
-
Added: Sep 07, 2019 (4 days on market)
-
Updated:
-
Last Checked: 2 months ago
-
MLS®#: X4541464
-
Listed By: Cloud realty, brokerage
Welcome To This Beautiful Multi-Level Design Home With Many Tastefully Done Upgrades. Located In The Popular Huron Village Neighborhood, Close To Hwy, Public Transportation, Shopping Centres & Kitchener's Newest & Largest Sports Complex. This Home Has A Bright And Airy Open Concept Layout With 12 Ft Ceilings In The Living Room, Natural Stone Feature Wall With Gas Fireplace. Finishes Include Maple Kitchen, Island, Granite Counter-Tops And Modern Back-Splash.
Extras
Features And Amenities: Air Exchanger, Auto Garage Door Remote(S), Water Softener Elem Schools: Jean Steckle Ps, Our Lady Of Grace, Cs Sec Schools:Huron Heights, St. Mary's
Property Details
Facts for 365 Parkvale Drive, Kitchener
Status
Days on Market: 4
Last Status: Sold
Sold Date: Aug 11, 2019
Closed Date: Sep 30, 2019
Expiry Date: Nov 07, 2019
Sold Price: $610,000
Unavailable Date: Aug 11, 2019
Input Date: Aug 08, 2019
Property
Status: Sale
Property Type: Detached
Style: 2-Storey
Age: 6-15
Area: Kitchener
Availability Date: Immediate
Inside
Bedrooms: 3
Bathrooms: 3
Kitchens: 1
Rooms: 10
Den/Family Room: Yes
Air Conditioning: Central Air
Fireplace: Yes
Washrooms: 3
Building
Basement: Full
Heat Type: Forced Air
Heat Source: Gas
Exterior: Stone
Exterior: Vinyl Siding
Water Supply: Municipal
Special Designation: Unknown
Parking
Driveway: Private
Garage Spaces: 1
Garage Type: Attached
Covered Parking Spaces: 2
Total Parking Spaces: 2
Fees
Tax Year: 2018
Tax Legal Description: Lot 113, Plan 58M-426, Kitchener
Taxes: $4,090
Highlights
Feature: Hospital
Feature: Park
Feature: Public Transit
Feature: School
Land
Cross Street: Woodbine
Municipality District: Kitchener
Fronting On: North
Parcel Number: 226071371
Pool: None
Sewer: Sewers
Lot Depth: 111.55 Feet
Lot Frontage: 29.99 Feet
Additional Media
- Virtual Tour: https://unbranded.youriguide.com/0c9nl_365_parkvale_dr_kitchener_on
Rooms
Room details for 365 Parkvale Drive, Kitchener
| Type | Dimensions | Description |
|---|---|---|
| Living Main | 4.47 x 3.78 | |
| Dining Main | 3.61 x 2.92 | |
| Kitchen Main | 3.61 x 2.92 | |
| Bathroom Main | - | 2 Pc Bath |
| Master 2nd | 3.71 x 3.99 | |
| Bathroom 2nd | - | 4 Pc Ensuite |
| 2nd Br 3rd | 3.71 x 3.99 | |
| 3rd Br 3rd | 3.71 x 3.94 | |
| Bathroom 3rd | - | 4 Pc Bath |
| Rec 3rd | 3.48 x 6.02 |
| XXXXXXXX | XXX XX, XXXX |
XXXX XXX XXXX |
$XXX,XXX |
| XXX XX, XXXX |
XXXXXX XXX XXXX |
$XXX,XXX | |
| XXXXXXXX | XXX XX, XXXX |
XXXXXXX XXX XXXX |
|
| XXX XX, XXXX |
XXXXXX XXX XXXX |
$XXX,XXX | |
| XXXXXXXX | XXX XX, XXXX |
XXXXXX XXX XXXX |
$X,XXX |
| XXX XX, XXXX |
XXXXXX XXX XXXX |
$X,XXX | |
| XXXXXXXX | XXX XX, XXXX |
XXXX XXX XXXX |
$XXX,XXX |
| XXX XX, XXXX |
XXXXXX XXX XXXX |
$XXX,XXX |
| XXXXXXXX XXXX | XXX XX, XXXX | $610,000 XXX XXXX |
| XXXXXXXX XXXXXX | XXX XX, XXXX | $599,900 XXX XXXX |
| XXXXXXXX XXXXXXX | XXX XX, XXXX | XXX XXXX |
| XXXXXXXX XXXXXX | XXX XX, XXXX | $639,900 XXX XXXX |
| XXXXXXXX XXXXXX | XXX XX, XXXX | $1,775 XXX XXXX |
| XXXXXXXX XXXXXX | XXX XX, XXXX | $1,775 XXX XXXX |
| XXXXXXXX XXXX | XXX XX, XXXX | $630,000 XXX XXXX |
| XXXXXXXX XXXXXX | XXX XX, XXXX | $498,500 XXX XXXX |

Blessed Sacrament Catholic Elementary School
Elementary: CatholicÉÉC Cardinal-Léger
Elementary: CatholicGlencairn Public School
Elementary: PublicJohn Sweeney Catholic Elementary School
Elementary: CatholicWilliamsburg Public School
Elementary: PublicJean Steckle Public School
Elementary: PublicForest Heights Collegiate Institute
Secondary: PublicKitchener Waterloo Collegiate and Vocational School
Secondary: PublicEastwood Collegiate Institute
Secondary: PublicHuron Heights Secondary School
Secondary: PublicSt Mary's High School
Secondary: CatholicCameron Heights Collegiate Institute
Secondary: Public- 2 bath
- 3 bed
- 1500 sqft
15 Cherry Hill Drive, Kitchener, Ontario • N2E 1N5 • Kitchener
- 3 bath
- 3 bed
- 1500 sqft
142 Snowdrop Crescent, Kitchener, Ontario • N2E 4G7 • Kitchener




