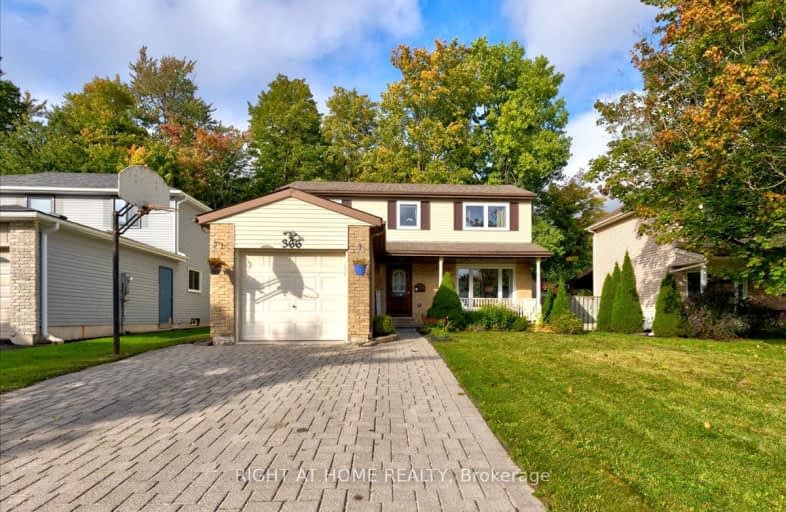Car-Dependent
- Most errands require a car.
49
/100
Some Transit
- Most errands require a car.
33
/100
Somewhat Bikeable
- Most errands require a car.
41
/100

St Mark Catholic Elementary School
Elementary: Catholic
1.05 km
Meadowlane Public School
Elementary: Public
1.24 km
John Darling Public School
Elementary: Public
0.76 km
Driftwood Park Public School
Elementary: Public
0.35 km
Westheights Public School
Elementary: Public
0.69 km
Sandhills Public School
Elementary: Public
1.96 km
St David Catholic Secondary School
Secondary: Catholic
7.75 km
Forest Heights Collegiate Institute
Secondary: Public
1.93 km
Kitchener Waterloo Collegiate and Vocational School
Secondary: Public
5.22 km
Waterloo Collegiate Institute
Secondary: Public
7.22 km
Resurrection Catholic Secondary School
Secondary: Catholic
2.93 km
Cameron Heights Collegiate Institute
Secondary: Public
5.83 km














