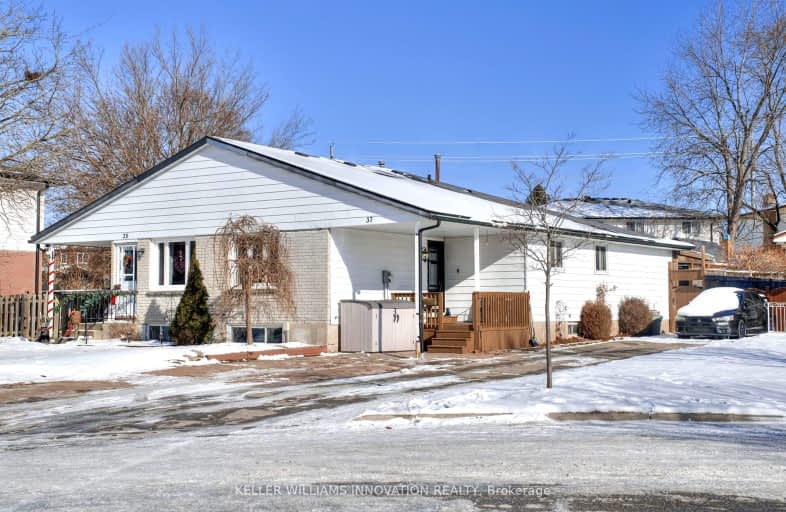Somewhat Walkable
- Some errands can be accomplished on foot.
50
/100
Some Transit
- Most errands require a car.
45
/100
Somewhat Bikeable
- Most errands require a car.
47
/100

Groh Public School
Elementary: Public
2.16 km
St Timothy Catholic Elementary School
Elementary: Catholic
0.29 km
Pioneer Park Public School
Elementary: Public
0.57 km
St Kateri Tekakwitha Catholic Elementary School
Elementary: Catholic
0.65 km
Brigadoon Public School
Elementary: Public
1.33 km
J W Gerth Public School
Elementary: Public
0.92 km
ÉSC Père-René-de-Galinée
Secondary: Catholic
6.07 km
Eastwood Collegiate Institute
Secondary: Public
5.51 km
Huron Heights Secondary School
Secondary: Public
1.99 km
Grand River Collegiate Institute
Secondary: Public
7.28 km
St Mary's High School
Secondary: Catholic
3.77 km
Cameron Heights Collegiate Institute
Secondary: Public
6.69 km
-
Sophia Park
Kitchener ON 3.67km -
Alpine Park
Kingswood Dr, Kitchener ON N2E 1N1 4.42km -
Concordia Park
Greenbrook Dr, Kitchener ON 6.04km
-
TD Canada Trust Branch and ATM
123 Pioneer Dr, Kitchener ON N2P 2A3 0.88km -
TD Canada Trust ATM
10 Manitou Dr, Kitchener ON N2C 2N3 3.04km -
Scotiabank
225 Fairway Rd S, Kitchener ON N2C 1X2 3.17km




