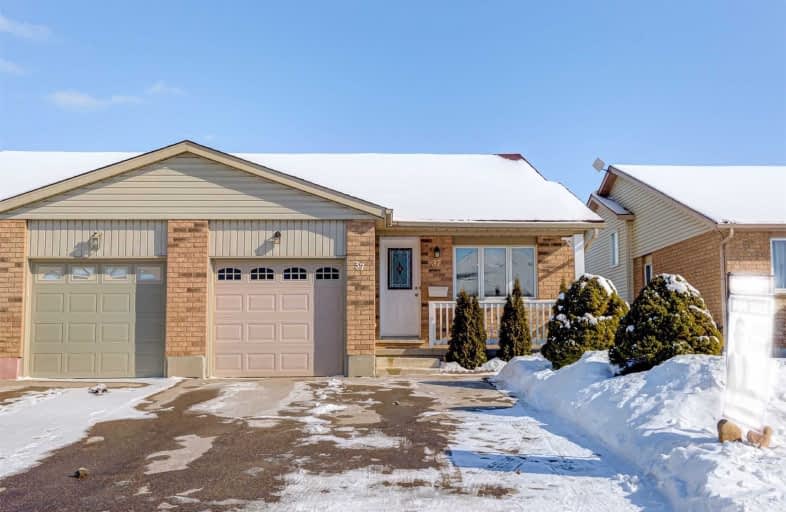
Trillium Public School
Elementary: Public
1.23 km
Monsignor Haller Catholic Elementary School
Elementary: Catholic
1.38 km
Blessed Sacrament Catholic Elementary School
Elementary: Catholic
1.09 km
Glencairn Public School
Elementary: Public
0.59 km
Laurentian Public School
Elementary: Public
1.17 km
Williamsburg Public School
Elementary: Public
0.72 km
Forest Heights Collegiate Institute
Secondary: Public
2.92 km
Kitchener Waterloo Collegiate and Vocational School
Secondary: Public
5.54 km
Eastwood Collegiate Institute
Secondary: Public
4.68 km
Huron Heights Secondary School
Secondary: Public
2.79 km
St Mary's High School
Secondary: Catholic
2.63 km
Cameron Heights Collegiate Institute
Secondary: Public
4.42 km





