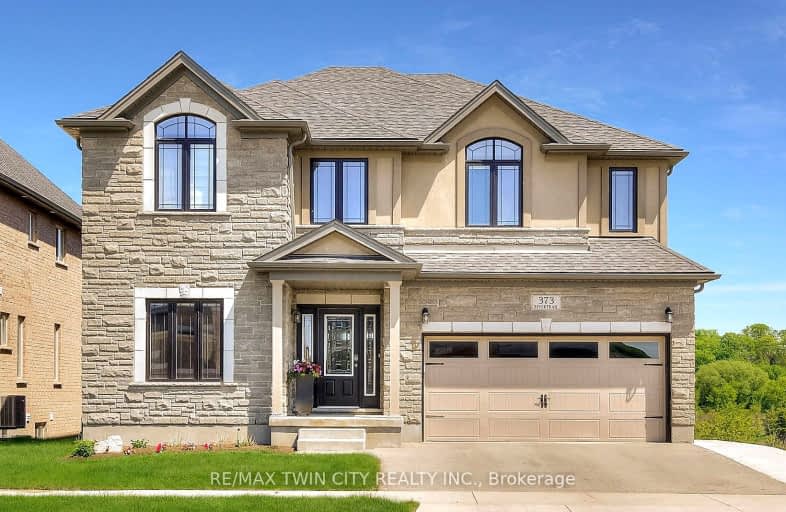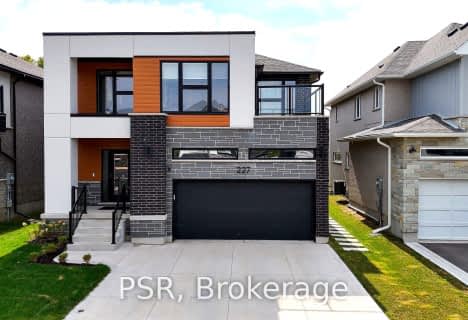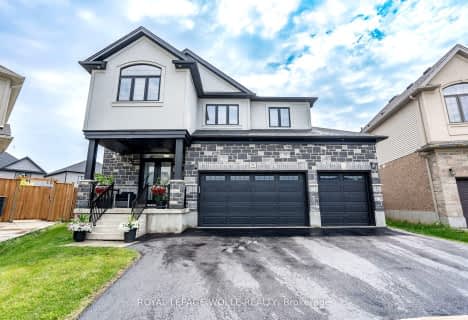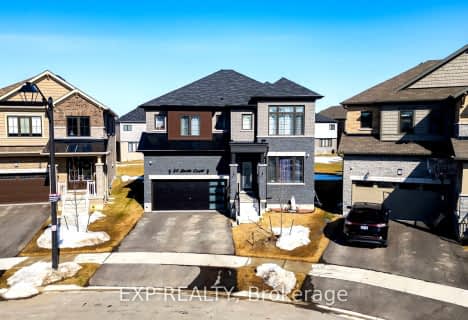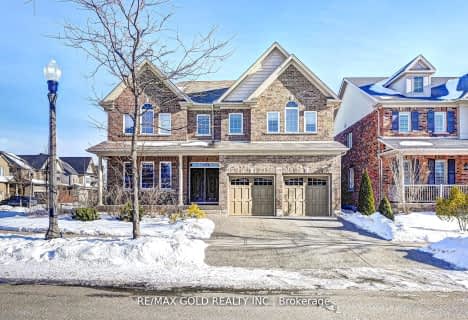Car-Dependent
- Almost all errands require a car.
Minimal Transit
- Almost all errands require a car.
Somewhat Bikeable
- Most errands require a car.

Chicopee Hills Public School
Elementary: PublicÉIC Père-René-de-Galinée
Elementary: CatholicHoward Robertson Public School
Elementary: PublicLackner Woods Public School
Elementary: PublicBreslau Public School
Elementary: PublicSaint John Paul II Catholic Elementary School
Elementary: CatholicRosemount - U Turn School
Secondary: PublicÉSC Père-René-de-Galinée
Secondary: CatholicPreston High School
Secondary: PublicEastwood Collegiate Institute
Secondary: PublicGrand River Collegiate Institute
Secondary: PublicSt Mary's High School
Secondary: Catholic-
Breslau Ball Park
Breslau ON 3.03km -
Stanley Park
Kitchener ON 3.76km -
Cambridge Dog Park
750 Maple Grove Rd (Speedsville Road), Cambridge ON 3.87km
-
BMO Bank of Montreal
385 Fairway Rd S, Kitchener ON N2C 2N9 4.91km -
Scotiabank
501 Krug St (Krug St.), Kitchener ON N2B 1L3 5.19km -
Scotiabank
1144 Courtland Ave E (Shelley), Kitchener ON N2C 2H5 6.03km
- 4 bath
- 4 bed
- 3500 sqft
04-258 Edgewater Crescent, Kitchener, Ontario • N2A 4M2 • Kitchener
- 4 bath
- 4 bed
- 3000 sqft
41 Rolling Acres Drive, Kitchener, Ontario • N2A 3W6 • Kitchener
- 4 bath
- 4 bed
- 3000 sqft
238 David Elsey Street, Kitchener, Ontario • N2A 4L6 • Kitchener
