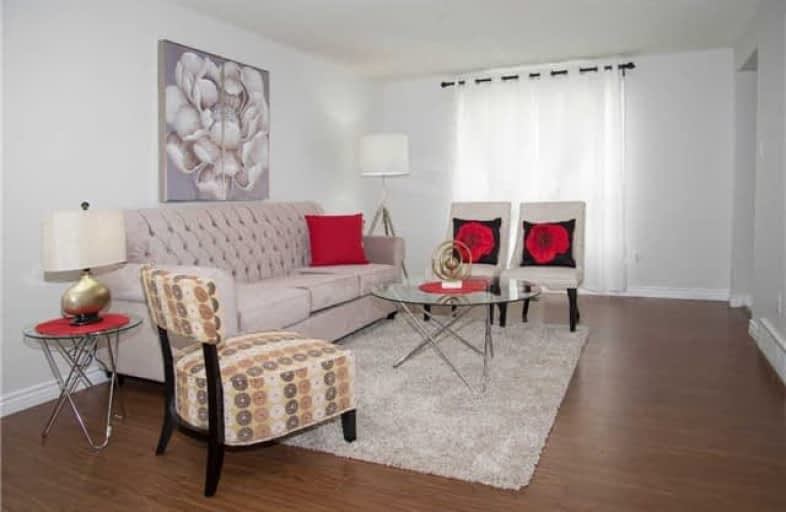Sold on Jun 09, 2018
Note: Property is not currently for sale or for rent.

-
Type: Detached
-
Style: 2-Storey
-
Lot Size: 38.71 x 0 Feet
-
Age: No Data
-
Taxes: $3,377 per year
-
Days on Site: 9 Days
-
Added: Sep 07, 2019 (1 week on market)
-
Updated:
-
Last Checked: 2 months ago
-
MLS®#: X4146897
-
Listed By: Save max real estate inc., brokerage
Gorgeous Detach Home With Basement Apartment Through Side Entrance In Fantastic Neighborhood. Brand New Kitchen With New Stainless Steel Appliances, Quartz Counter Tops, Backsplash, Polished Porcelain Tiles. Freshly Painted With Neutral Colors. New Window Coverings And Much More. Lots Of Parking. Large Backyard. Walk To Plaza. Minutes Drive To Highway And All Major Shopping Centers & School.
Extras
Two S/S Fridges, S/S Stove, S/S Dishwasher. Stove In Basement , Washer And Dryer, All Electrical Light Fixtures. All Window Coverings Blinds Etc.
Property Details
Facts for 380 Rittenhouse Road, Kitchener
Status
Days on Market: 9
Last Status: Sold
Sold Date: Jun 09, 2018
Closed Date: Jul 18, 2018
Expiry Date: Aug 31, 2018
Sold Price: $500,000
Unavailable Date: Jun 09, 2018
Input Date: May 31, 2018
Prior LSC: Listing with no contract changes
Property
Status: Sale
Property Type: Detached
Style: 2-Storey
Area: Kitchener
Availability Date: Tba
Inside
Bedrooms: 3
Bedrooms Plus: 1
Bathrooms: 3
Kitchens: 1
Kitchens Plus: 1
Rooms: 7
Den/Family Room: No
Air Conditioning: Central Air
Fireplace: No
Washrooms: 3
Building
Basement: Apartment
Basement 2: Sep Entrance
Heat Type: Forced Air
Heat Source: Gas
Exterior: Alum Siding
Exterior: Brick
Water Supply: Municipal
Special Designation: Unknown
Parking
Driveway: Pvt Double
Garage Spaces: 1
Garage Type: Built-In
Covered Parking Spaces: 3
Total Parking Spaces: 4
Fees
Tax Year: 2017
Tax Legal Description: Plan 1770 Lot 112
Taxes: $3,377
Land
Cross Street: Westmount/Fischer Ha
Municipality District: Kitchener
Fronting On: North
Pool: None
Sewer: Sewers
Lot Frontage: 38.71 Feet
Lot Irregularities: See Bonus**
Rooms
Room details for 380 Rittenhouse Road, Kitchener
| Type | Dimensions | Description |
|---|---|---|
| Living Main | - | Laminate, Window |
| Kitchen Main | - | Porcelain Floor, Backsplash |
| Breakfast Main | - | Porcelain Floor, W/O To Yard |
| Master 2nd | - | Laminate, W/I Closet |
| 2nd Br 2nd | - | Laminate, Window |
| 3rd Br 2nd | - | Laminate, Window |
| Living Bsmt | - | Laminate |
| Kitchen Bsmt | - | Ceramic Floor |
| Br Bsmt | - | Laminate |
| XXXXXXXX | XXX XX, XXXX |
XXXX XXX XXXX |
$XXX,XXX |
| XXX XX, XXXX |
XXXXXX XXX XXXX |
$XXX,XXX | |
| XXXXXXXX | XXX XX, XXXX |
XXXXXXX XXX XXXX |
|
| XXX XX, XXXX |
XXXXXX XXX XXXX |
$XXX,XXX | |
| XXXXXXXX | XXX XX, XXXX |
XXXX XXX XXXX |
$XXX,XXX |
| XXX XX, XXXX |
XXXXXX XXX XXXX |
$XXX,XXX |
| XXXXXXXX XXXX | XXX XX, XXXX | $500,000 XXX XXXX |
| XXXXXXXX XXXXXX | XXX XX, XXXX | $449,900 XXX XXXX |
| XXXXXXXX XXXXXXX | XXX XX, XXXX | XXX XXXX |
| XXXXXXXX XXXXXX | XXX XX, XXXX | $529,000 XXX XXXX |
| XXXXXXXX XXXX | XXX XX, XXXX | $440,000 XXX XXXX |
| XXXXXXXX XXXXXX | XXX XX, XXXX | $439,900 XXX XXXX |

Trillium Public School
Elementary: PublicMonsignor Haller Catholic Elementary School
Elementary: CatholicBlessed Sacrament Catholic Elementary School
Elementary: CatholicGlencairn Public School
Elementary: PublicLaurentian Public School
Elementary: PublicWilliamsburg Public School
Elementary: PublicForest Heights Collegiate Institute
Secondary: PublicKitchener Waterloo Collegiate and Vocational School
Secondary: PublicEastwood Collegiate Institute
Secondary: PublicHuron Heights Secondary School
Secondary: PublicSt Mary's High School
Secondary: CatholicCameron Heights Collegiate Institute
Secondary: Public

