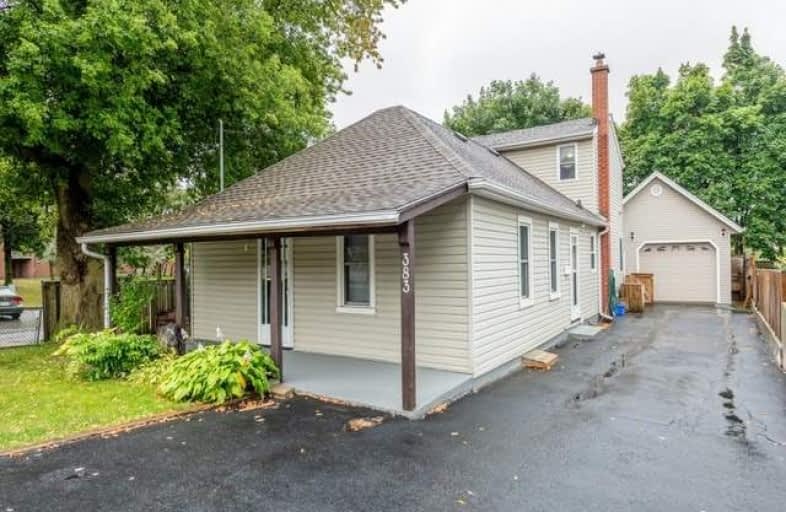Sold on Oct 29, 2019
Note: Property is not currently for sale or for rent.

-
Type: Detached
-
Style: 2-Storey
-
Lot Size: 51.41 x 105.68 Feet
-
Age: 51-99 years
-
Taxes: $2,855 per year
-
Days on Site: 47 Days
-
Added: Dec 05, 2019 (1 month on market)
-
Updated:
-
Last Checked: 3 months ago
-
MLS®#: X4602146
-
Listed By: Davenport realty brokerage
Welcome To 383 Vanier Drive. This Is A Rare Opportunity At An Affordable 5 Bedroom House. This Bungalow Has Large Addition Added On(2014) Which Gives The House An Additional Living Room And 2 More Huge Bedrooms On A Second Floor! It Has A Large Eat In Kitchen, Freshly Renovated Bathroom With Deep Soaker Tub, 5 Car Parking And A Massive Insulated Heated Garage With Hydro(18X24)!
Extras
This House Is Move In Ready With 50 Year Shingles, High Efficiency Furnace And Air-Conditioning. With Sought After Location This Is A Must See House!**Interboard Listing: Kwar R.E. Assoc**
Property Details
Facts for 383 Vanier Drive, Kitchener
Status
Days on Market: 47
Last Status: Sold
Sold Date: Oct 29, 2019
Closed Date: Dec 05, 2019
Expiry Date: Dec 31, 2019
Sold Price: $469,000
Unavailable Date: Oct 29, 2019
Input Date: Oct 08, 2019
Prior LSC: Listing with no contract changes
Property
Status: Sale
Property Type: Detached
Style: 2-Storey
Age: 51-99
Area: Kitchener
Inside
Bedrooms: 5
Bathrooms: 2
Kitchens: 1
Rooms: 9
Den/Family Room: Yes
Air Conditioning: Central Air
Fireplace: No
Washrooms: 2
Building
Basement: Unfinished
Heat Type: Forced Air
Heat Source: Gas
Exterior: Alum Siding
Water Supply: Municipal
Special Designation: Unknown
Parking
Driveway: Pvt Double
Garage Spaces: 1
Garage Type: Detached
Covered Parking Spaces: 4
Total Parking Spaces: 5
Fees
Tax Year: 2019
Tax Legal Description: Pt Lt 5 Pl 757 Kitchener, As In 911505; Kitchener
Taxes: $2,855
Land
Cross Street: Vanier Drive And Sie
Municipality District: Kitchener
Fronting On: East
Parcel Number: 225960037
Pool: None
Sewer: Sewers
Lot Depth: 105.68 Feet
Lot Frontage: 51.41 Feet
Acres: < .50
Rooms
Room details for 383 Vanier Drive, Kitchener
| Type | Dimensions | Description |
|---|---|---|
| Kitchen Ground | 3.40 x 4.82 | |
| Bathroom Ground | - | |
| Br Ground | 3.25 x 2.08 | |
| Br Ground | 2.84 x 3.25 | |
| Br Ground | 2.94 x 4.92 | |
| Living Ground | 3.07 x 4.00 | |
| Family Ground | 3.45 x 5.41 | |
| Br 2nd | 3.23 x 4.31 | |
| Master 2nd | 2.71 x 5.43 | |
| Bathroom Bsmt | - |
| XXXXXXXX | XXX XX, XXXX |
XXXX XXX XXXX |
$XXX,XXX |
| XXX XX, XXXX |
XXXXXX XXX XXXX |
$XXX,XXX |
| XXXXXXXX XXXX | XXX XX, XXXX | $469,000 XXX XXXX |
| XXXXXXXX XXXXXX | XXX XX, XXXX | $494,900 XXX XXXX |

Rockway Public School
Elementary: PublicOur Lady of Grace Catholic Elementary School
Elementary: CatholicSt Aloysius Catholic Elementary School
Elementary: CatholicCountry Hills Public School
Elementary: PublicSunnyside Public School
Elementary: PublicWilson Avenue Public School
Elementary: PublicRosemount - U Turn School
Secondary: PublicEastwood Collegiate Institute
Secondary: PublicHuron Heights Secondary School
Secondary: PublicGrand River Collegiate Institute
Secondary: PublicSt Mary's High School
Secondary: CatholicCameron Heights Collegiate Institute
Secondary: Public

