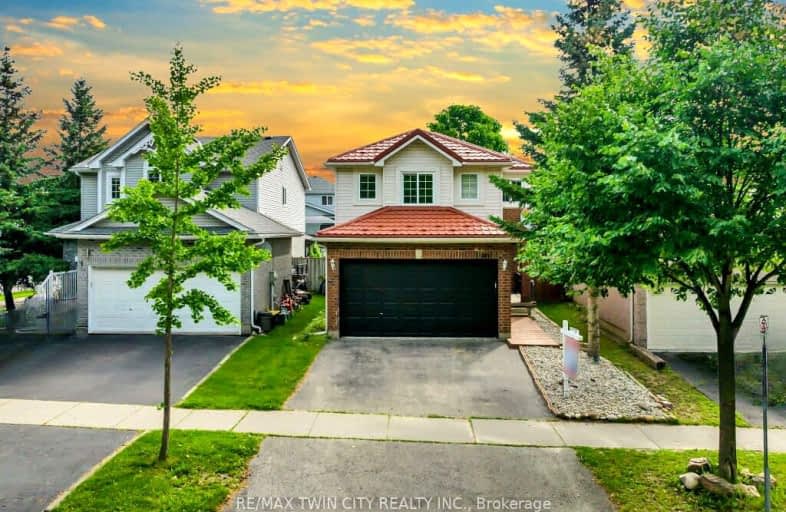Car-Dependent
- Most errands require a car.
49
/100
Some Transit
- Most errands require a car.
47
/100
Bikeable
- Some errands can be accomplished on bike.
56
/100

St Mark Catholic Elementary School
Elementary: Catholic
1.53 km
John Darling Public School
Elementary: Public
1.22 km
Driftwood Park Public School
Elementary: Public
1.86 km
St Dominic Savio Catholic Elementary School
Elementary: Catholic
0.49 km
Westheights Public School
Elementary: Public
1.47 km
Sandhills Public School
Elementary: Public
0.18 km
St David Catholic Secondary School
Secondary: Catholic
6.04 km
Forest Heights Collegiate Institute
Secondary: Public
1.84 km
Kitchener Waterloo Collegiate and Vocational School
Secondary: Public
3.94 km
Bluevale Collegiate Institute
Secondary: Public
6.06 km
Waterloo Collegiate Institute
Secondary: Public
5.51 km
Resurrection Catholic Secondary School
Secondary: Catholic
1.16 km
-
Resurrection Park
0.98km -
Lynnvalley Park
Kitchener ON 2.35km -
Timm Park
Kitchener ON 2.45km
-
Chartwell Bankside Terrace Retirement Residence
71 Bankside Dr, Kitchener ON N2N 3L1 1.22km -
Bank of Montreal TR3061
875 Highland Rd W, Kitchener ON N2N 2Y2 1.38km -
TD Bank Financial Group
875 Highland Rd W (at Fischer Hallman Rd), Kitchener ON N2N 2Y2 1.52km














