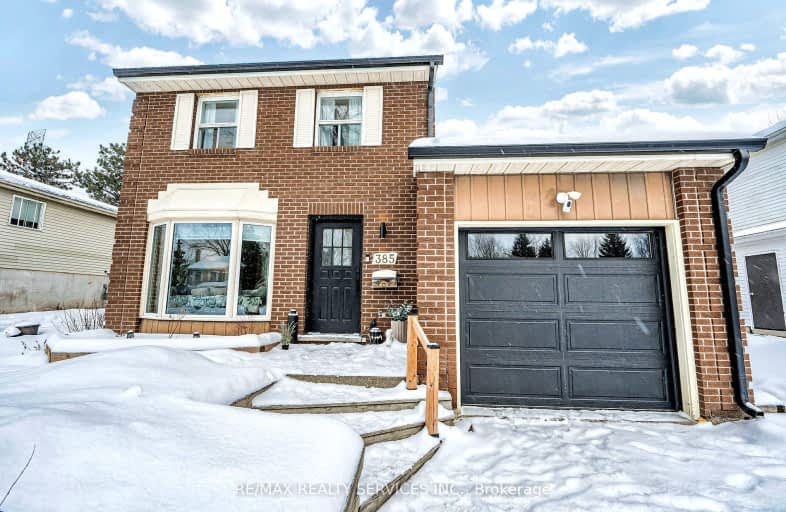Somewhat Walkable
- Some errands can be accomplished on foot.
53
/100
Some Transit
- Most errands require a car.
35
/100
Somewhat Bikeable
- Most errands require a car.
46
/100

St Mark Catholic Elementary School
Elementary: Catholic
0.98 km
Meadowlane Public School
Elementary: Public
1.18 km
John Darling Public School
Elementary: Public
0.72 km
Driftwood Park Public School
Elementary: Public
0.34 km
Westheights Public School
Elementary: Public
0.62 km
Sandhills Public School
Elementary: Public
1.88 km
St David Catholic Secondary School
Secondary: Catholic
7.67 km
Forest Heights Collegiate Institute
Secondary: Public
1.86 km
Kitchener Waterloo Collegiate and Vocational School
Secondary: Public
5.14 km
Waterloo Collegiate Institute
Secondary: Public
7.14 km
Resurrection Catholic Secondary School
Secondary: Catholic
2.85 km
Cameron Heights Collegiate Institute
Secondary: Public
5.76 km
-
Forest West Park
Highview Dr, Kitchener ON 0.53km -
Foxglove Park
Foxglove Cr and Windflower Dr, Kitchener ON 1.33km -
Bankside Park
Kitchener ON N2N 3K3 1.39km
-
TD Canada Trust ATM
875 Highland Rd W, Kitchener ON N2N 2Y2 1.87km -
Bank of Montreal TR3061
875 Highland Rd W, Kitchener ON N2N 2Y2 1.92km -
TD Bank Financial Group
320 the Boardwalk (University Ave), Waterloo ON N2T 0A6 3.04km














