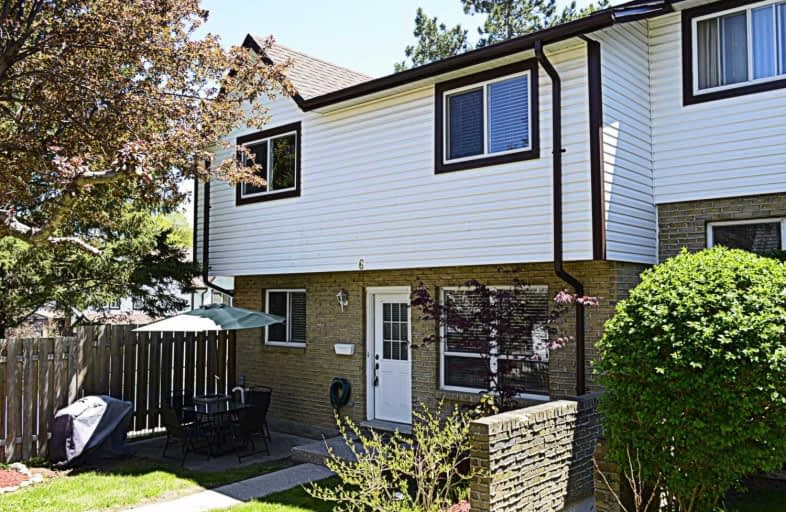Sold on May 31, 2019
Note: Property is not currently for sale or for rent.

-
Type: Condo Townhouse
-
Style: 2-Storey
-
Size: 1000 sqft
-
Pets: Restrict
-
Age: No Data
-
Taxes: $1,627 per year
-
Maintenance Fees: 451 /mo
-
Days on Site: 10 Days
-
Added: Sep 07, 2019 (1 week on market)
-
Updated:
-
Last Checked: 3 months ago
-
MLS®#: X4456978
-
Listed By: Re/max realty specialists inc., brokerage
Lovely Bright And Spacious Well Cared For 3 Bedroom End Unit. Large Updated Eat In Kitchen, Newer Cabinets/Counter, Stainless Steel Appliances, Washer Dryer (2017). Hardwood Floors In Living Room. All Bedrooms Have Closet Organizers And Laminate Floors. Great Complex With In Ground Pool, Close To Bus Route, Schools, Shopping, Park And Easy Access To 401. Finished Basement. Move In And Enjoy!
Extras
Ss Fridge, Ss Stove. B/I Microwave, B/I Dishwasher. Washer And Dryer, Water Softener, All Window Coverings & All Electrical Light Fixtures.
Property Details
Facts for 06-385 Pioneer Drive, Kitchener
Status
Days on Market: 10
Last Status: Sold
Sold Date: May 31, 2019
Closed Date: Jun 28, 2019
Expiry Date: Sep 21, 2019
Sold Price: $295,000
Unavailable Date: May 31, 2019
Input Date: May 21, 2019
Property
Status: Sale
Property Type: Condo Townhouse
Style: 2-Storey
Size (sq ft): 1000
Area: Kitchener
Availability Date: Tba
Inside
Bedrooms: 3
Bathrooms: 2
Kitchens: 1
Rooms: 5
Den/Family Room: No
Patio Terrace: None
Unit Exposure: North
Air Conditioning: Central Air
Fireplace: No
Ensuite Laundry: Yes
Washrooms: 2
Building
Stories: 1
Basement: Finished
Heat Type: Forced Air
Heat Source: Gas
Exterior: Brick
Exterior: Vinyl Siding
Special Designation: Unknown
Parking
Parking Included: Yes
Garage Type: Surface
Parking Designation: Exclusive
Parking Features: Surface
Parking Spot #1: 65
Covered Parking Spaces: 1
Total Parking Spaces: 1
Garage: 1
Locker
Locker: None
Fees
Tax Year: 2018
Taxes Included: No
Building Insurance Included: Yes
Cable Included: No
Central A/C Included: No
Common Elements Included: Yes
Heating Included: No
Hydro Included: No
Water Included: Yes
Taxes: $1,627
Land
Cross Street: Horner Watson/Pionee
Municipality District: Kitchener
Condo
Condo Registry Office: WCC
Condo Corp#: 330
Property Management: Wilson Blanchard Management Inc. 519-620-8778
Additional Media
- Virtual Tour: http://www.venturehomes.ca/trebtour.asp?tourid=54308
Rooms
Room details for 06-385 Pioneer Drive, Kitchener
| Type | Dimensions | Description |
|---|---|---|
| Foyer Main | 2.50 x 1.20 | |
| Kitchen Main | 5.75 x 3.10 | Eat-In Kitchen, Ceramic Floor, Window |
| Living Main | 3.00 x 5.75 | Hardwood Floor |
| Master 2nd | 3.04 x 3.82 | Laminate, Window, Closet Organizers |
| 2nd Br 2nd | 2.90 x 3.98 | Laminate, Closet Organizers, Window |
| 3rd Br 2nd | 3.35 x 3.36 | Laminate, Closet Organizers |
| Rec Bsmt | 5.68 x 4.02 | Walk-Out, Laminate, 2 Pc Bath |
| Laundry Bsmt | 3.12 x 4.00 |
| XXXXXXXX | XXX XX, XXXX |
XXXX XXX XXXX |
$XXX,XXX |
| XXX XX, XXXX |
XXXXXX XXX XXXX |
$XXX,XXX |
| XXXXXXXX XXXX | XXX XX, XXXX | $295,000 XXX XXXX |
| XXXXXXXX XXXXXX | XXX XX, XXXX | $299,000 XXX XXXX |

Groh Public School
Elementary: PublicSt Timothy Catholic Elementary School
Elementary: CatholicPioneer Park Public School
Elementary: PublicSt Kateri Tekakwitha Catholic Elementary School
Elementary: CatholicBrigadoon Public School
Elementary: PublicJ W Gerth Public School
Elementary: PublicÉSC Père-René-de-Galinée
Secondary: CatholicEastwood Collegiate Institute
Secondary: PublicHuron Heights Secondary School
Secondary: PublicGrand River Collegiate Institute
Secondary: PublicSt Mary's High School
Secondary: CatholicCameron Heights Collegiate Institute
Secondary: Public

