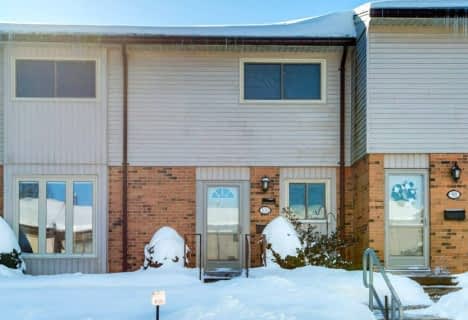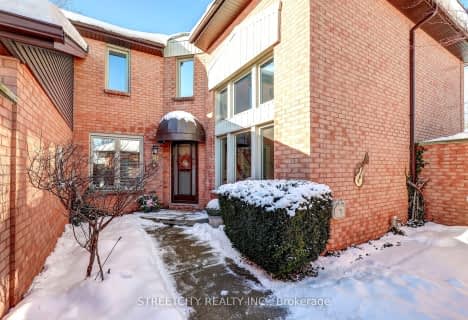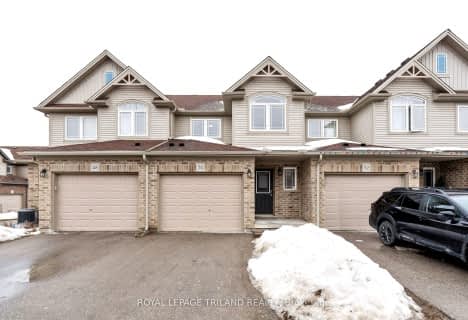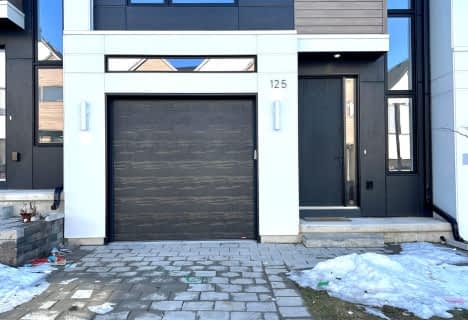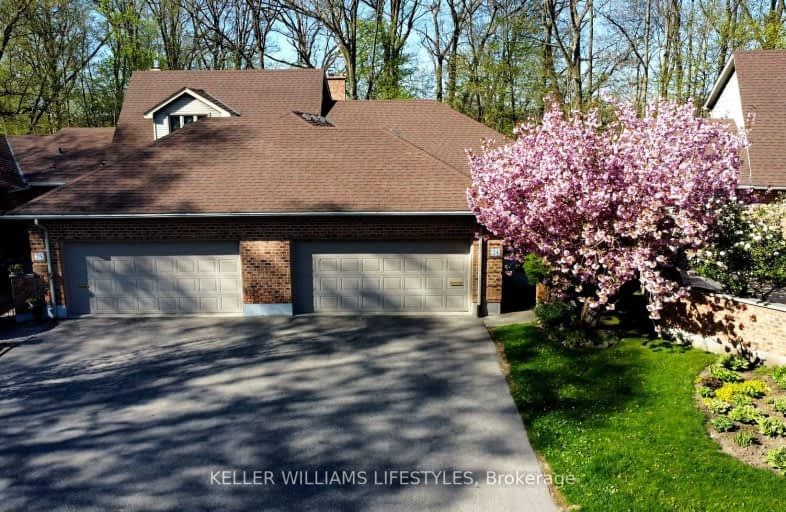
Car-Dependent
- Most errands require a car.
Some Transit
- Most errands require a car.
Somewhat Bikeable
- Most errands require a car.

St George Separate School
Elementary: CatholicJohn Dearness Public School
Elementary: PublicSt Theresa Separate School
Elementary: CatholicÉcole élémentaire Marie-Curie
Elementary: PublicByron Northview Public School
Elementary: PublicByron Southwood Public School
Elementary: PublicWestminster Secondary School
Secondary: PublicSt. Andre Bessette Secondary School
Secondary: CatholicSt Thomas Aquinas Secondary School
Secondary: CatholicOakridge Secondary School
Secondary: PublicSir Frederick Banting Secondary School
Secondary: PublicSaunders Secondary School
Secondary: Public-
Springbank Park
1080 Commissioners Rd W (at Rivers Edge Dr.), London ON N6K 1C3 2.2km -
Scenic View Park
Ironwood Rd (at Dogwood Cres.), London ON 1.86km -
Sifton Bog
Off Oxford St, London ON 1.89km
-
TD Bank Financial Group
1260 Commissioners Rd W (Boler), London ON N6K 1C7 0.95km -
TD Bank Financial Group
1213 Oxford St W (at Hyde Park Rd.), London ON N6H 1V8 1.92km -
President's Choice Financial ATM
1186 Oxford St W, London ON N6H 4N2 2.05km
- 2 bath
- 2 bed
- 1000 sqft
100-1328 Commissioners Road West, London, Ontario • N6K 2Y6 • South B
- 4 bath
- 4 bed
- 1800 sqft
948-948 Georgetown Drive North, London, Ontario • N6H 0J7 • North M
- 2 bath
- 2 bed
- 1000 sqft
54-1328 Commissioners Road West, London, Ontario • N6K 2Y6 • South B
- 3 bath
- 2 bed
- 1200 sqft
14-1415 Commissioners Road West, London, Ontario • N6K 1E2 • South B




