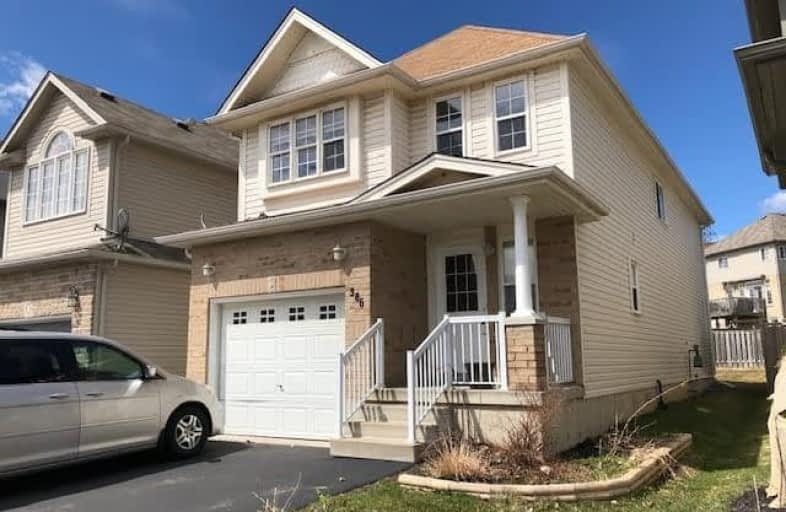Sold on May 21, 2019
Note: Property is not currently for sale or for rent.

-
Type: Detached
-
Style: 2-Storey
-
Size: 1500 sqft
-
Lot Size: 29.99 x 114.99 Feet
-
Age: 6-15 years
-
Taxes: $3,750 per year
-
Days on Site: 36 Days
-
Added: Sep 07, 2019 (1 month on market)
-
Updated:
-
Last Checked: 3 months ago
-
MLS®#: X4418139
-
Listed By: Re/max real estate centre inc., brokerage
Gorgeous 4 Bedroom Detached House Prime Huron Neighborhood Fully Renovated Boasts Open Concept A Living Room With Brand New Kitchen & Flooring. Pots Lights, Upgraded Baseboards & Iron Spindles On Staircase. Granite In Kitchen. Freshly Painted, Kitchen With Backsplash, Stainless Steel Appliances. Master Bedroom And Ensuite, 3 Other Good Size Bedrooms Great Location Close To 401, Schools, And All Other Amenities,
Extras
S/S Fridge, S/S Stove, S/S Dishwasher, B/I Microwave, Washer, Dryer, Auto Garage Door Remote(S), Central Vacuum
Property Details
Facts for 386 Parkvale Drive, Kitchener
Status
Days on Market: 36
Last Status: Sold
Sold Date: May 21, 2019
Closed Date: Jul 15, 2019
Expiry Date: Jul 31, 2019
Sold Price: $560,000
Unavailable Date: May 21, 2019
Input Date: Apr 15, 2019
Property
Status: Sale
Property Type: Detached
Style: 2-Storey
Size (sq ft): 1500
Age: 6-15
Area: Kitchener
Availability Date: Flexible
Inside
Bedrooms: 4
Bathrooms: 3
Kitchens: 1
Rooms: 8
Den/Family Room: No
Air Conditioning: Central Air
Fireplace: No
Laundry Level: Lower
Central Vacuum: Y
Washrooms: 3
Building
Basement: Full
Heat Type: Forced Air
Heat Source: Gas
Exterior: Brick
Exterior: Vinyl Siding
Water Supply Type: Unknown
Water Supply: Municipal
Special Designation: Unknown
Parking
Driveway: Pvt Double
Garage Spaces: 1
Garage Type: Attached
Covered Parking Spaces: 2
Total Parking Spaces: 3
Fees
Tax Year: 2018
Tax Legal Description: Lot 88, Plan 58M-426, Kitchener.
Taxes: $3,750
Highlights
Feature: Fenced Yard
Feature: Park
Feature: Public Transit
Feature: School
Land
Cross Street: Fisher Hallman/Woodb
Municipality District: Kitchener
Fronting On: North
Pool: None
Sewer: Sewers
Lot Depth: 114.99 Feet
Lot Frontage: 29.99 Feet
Acres: < .50
Rooms
Room details for 386 Parkvale Drive, Kitchener
| Type | Dimensions | Description |
|---|---|---|
| Great Rm Main | 3.35 x 5.84 | Laminate |
| Dining Main | 2.74 x 2.95 | Laminate |
| Kitchen Main | 2.92 x 2.95 | Stainless Steel Appl, B/I Microwave, Backsplash |
| Bathroom Main | - | |
| Master 2nd | 4.67 x 3.81 | 4 Pc Ensuite, Closet, Broadloom |
| 2nd Br 2nd | 3.17 x 3.12 | Broadloom |
| 3rd Br 2nd | 3.05 x 2.57 | Broadloom |
| 4th Br 2nd | 3.05 x 3.35 | Broadloom |
| Bathroom 2nd | - | 4 Pc Ensuite |
| Bathroom 2nd | - | 4 Pc Bath |
| XXXXXXXX | XXX XX, XXXX |
XXXX XXX XXXX |
$XXX,XXX |
| XXX XX, XXXX |
XXXXXX XXX XXXX |
$XXX,XXX | |
| XXXXXXXX | XXX XX, XXXX |
XXXXXXX XXX XXXX |
|
| XXX XX, XXXX |
XXXXXX XXX XXXX |
$XXX,XXX |
| XXXXXXXX XXXX | XXX XX, XXXX | $560,000 XXX XXXX |
| XXXXXXXX XXXXXX | XXX XX, XXXX | $569,900 XXX XXXX |
| XXXXXXXX XXXXXXX | XXX XX, XXXX | XXX XXXX |
| XXXXXXXX XXXXXX | XXX XX, XXXX | $529,900 XXX XXXX |

Blessed Sacrament Catholic Elementary School
Elementary: CatholicÉÉC Cardinal-Léger
Elementary: CatholicGlencairn Public School
Elementary: PublicJohn Sweeney Catholic Elementary School
Elementary: CatholicWilliamsburg Public School
Elementary: PublicJean Steckle Public School
Elementary: PublicForest Heights Collegiate Institute
Secondary: PublicKitchener Waterloo Collegiate and Vocational School
Secondary: PublicEastwood Collegiate Institute
Secondary: PublicHuron Heights Secondary School
Secondary: PublicSt Mary's High School
Secondary: CatholicCameron Heights Collegiate Institute
Secondary: Public

