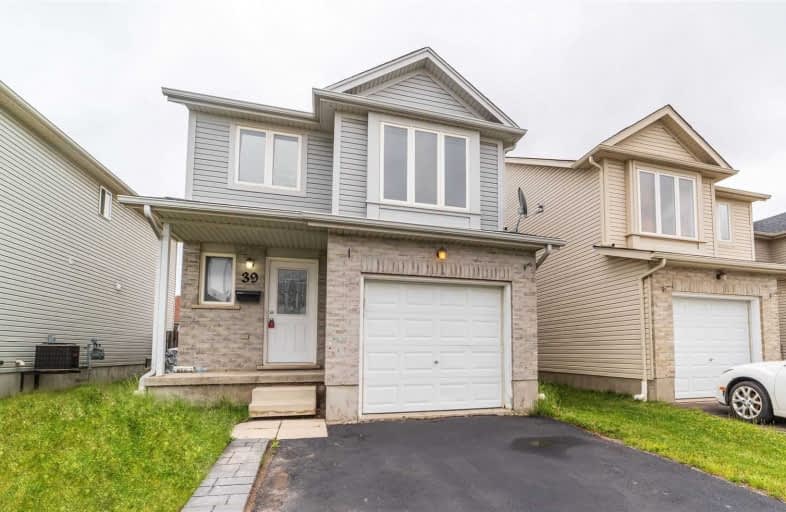Sold on Jun 11, 2021
Note: Property is not currently for sale or for rent.

-
Type: Detached
-
Style: 2-Storey
-
Lot Size: 29.53 x 113.88 Feet
-
Age: No Data
-
Taxes: $3,320 per year
-
Days on Site: 7 Days
-
Added: Jun 04, 2021 (1 week on market)
-
Updated:
-
Last Checked: 3 months ago
-
MLS®#: X5262616
-
Listed By: Homelife silvercity realty inc., brokerage
Detached 4 Bedrooms W/ Finished Basement!! Neat & Clean Freshly Painted!! Wood Kitchen With S/S Appliances!!Pot Light!! Quite Kids Friendly Court Location!! Great Starter Home With 4 Bedrooms/3 Washrooms!!Private Driveway!! Entrance From Garage To Home!! Huge Backyard W/Huge Wooden Deck To Enjoy Summer Bbq!! Custom Built Wood Garden Shed In Fully Fenced Backyard!! Close To All Amenities!!
Extras
Ss Fridge, Ss Stove, Ss Dishwasher, Washer, Dryer, All Elf's, All Window Coverings!!
Property Details
Facts for 39 Big Springs Court, Kitchener
Status
Days on Market: 7
Last Status: Sold
Sold Date: Jun 11, 2021
Closed Date: Jul 30, 2021
Expiry Date: Sep 30, 2021
Sold Price: $745,000
Unavailable Date: Jun 11, 2021
Input Date: Jun 04, 2021
Prior LSC: Listing with no contract changes
Property
Status: Sale
Property Type: Detached
Style: 2-Storey
Area: Kitchener
Availability Date: Tba
Inside
Bedrooms: 4
Bedrooms Plus: 1
Bathrooms: 3
Kitchens: 1
Rooms: 10
Den/Family Room: No
Air Conditioning: Central Air
Fireplace: No
Washrooms: 3
Building
Basement: Finished
Basement 2: Sep Entrance
Heat Type: Forced Air
Heat Source: Gas
Exterior: Alum Siding
Exterior: Brick
Water Supply: Municipal
Special Designation: Unknown
Parking
Driveway: Private
Garage Spaces: 1
Garage Type: Attached
Covered Parking Spaces: 2
Total Parking Spaces: 3
Fees
Tax Year: 2021
Tax Legal Description: Lot 141, Plan 58M-308,Kitchener
Taxes: $3,320
Land
Cross Street: Activa Ave & Periwin
Municipality District: Kitchener
Fronting On: East
Pool: None
Sewer: Sewers
Lot Depth: 113.88 Feet
Lot Frontage: 29.53 Feet
Lot Irregularities: !! Check Cb !!
Additional Media
- Virtual Tour: http://homesvtours.ca/tours/2106/39bsck/index.html
Rooms
Room details for 39 Big Springs Court, Kitchener
| Type | Dimensions | Description |
|---|---|---|
| Kitchen Main | - | Stainless Steel Appl, Separate Rm, Pot Lights |
| Living Main | - | Combined W/Dining, Pot Lights, Window |
| Dining Main | - | Combined W/Living, Pot Lights, W/O To Deck |
| Master 2nd | - | Closet, Window |
| 2nd Br 2nd | - | Closet, Window |
| 3rd Br 2nd | - | Closet, Window |
| 4th Br 2nd | - | Closet, Window |
| XXXXXXXX | XXX XX, XXXX |
XXXX XXX XXXX |
$XXX,XXX |
| XXX XX, XXXX |
XXXXXX XXX XXXX |
$XXX,XXX | |
| XXXXXXXX | XXX XX, XXXX |
XXXXXXX XXX XXXX |
|
| XXX XX, XXXX |
XXXXXX XXX XXXX |
$XXX,XXX | |
| XXXXXXXX | XXX XX, XXXX |
XXXXXXX XXX XXXX |
|
| XXX XX, XXXX |
XXXXXX XXX XXXX |
$XXX,XXX | |
| XXXXXXXX | XXX XX, XXXX |
XXXX XXX XXXX |
$XXX,XXX |
| XXX XX, XXXX |
XXXXXX XXX XXXX |
$XXX,XXX |
| XXXXXXXX XXXX | XXX XX, XXXX | $745,000 XXX XXXX |
| XXXXXXXX XXXXXX | XXX XX, XXXX | $699,900 XXX XXXX |
| XXXXXXXX XXXXXXX | XXX XX, XXXX | XXX XXXX |
| XXXXXXXX XXXXXX | XXX XX, XXXX | $699,999 XXX XXXX |
| XXXXXXXX XXXXXXX | XXX XX, XXXX | XXX XXXX |
| XXXXXXXX XXXXXX | XXX XX, XXXX | $799,900 XXX XXXX |
| XXXXXXXX XXXX | XXX XX, XXXX | $700,100 XXX XXXX |
| XXXXXXXX XXXXXX | XXX XX, XXXX | $549,000 XXX XXXX |

Meadowlane Public School
Elementary: PublicGlencairn Public School
Elementary: PublicLaurentian Public School
Elementary: PublicJohn Sweeney Catholic Elementary School
Elementary: CatholicWilliamsburg Public School
Elementary: PublicW.T. Townshend Public School
Elementary: PublicForest Heights Collegiate Institute
Secondary: PublicKitchener Waterloo Collegiate and Vocational School
Secondary: PublicResurrection Catholic Secondary School
Secondary: CatholicHuron Heights Secondary School
Secondary: PublicSt Mary's High School
Secondary: CatholicCameron Heights Collegiate Institute
Secondary: Public- 4 bath
- 4 bed
34 Windflower Drive, Kitchener, Ontario • N2E 3L3 • Kitchener



