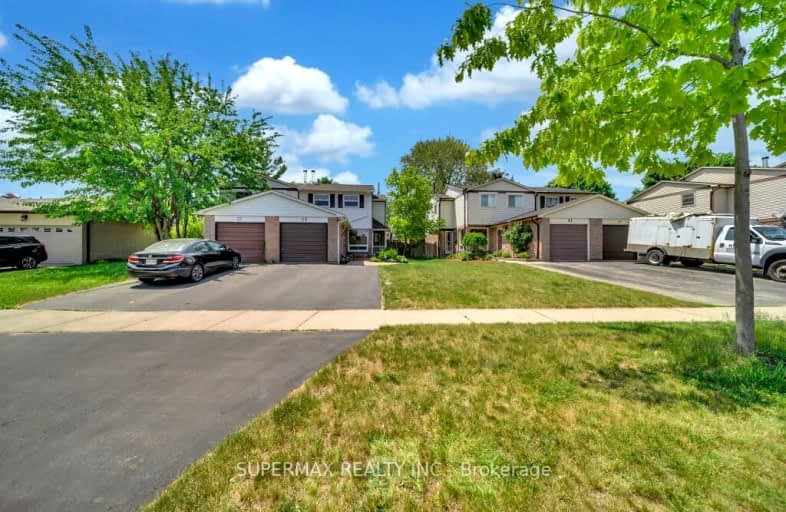Car-Dependent
- Most errands require a car.
38
/100
Some Transit
- Most errands require a car.
43
/100
Bikeable
- Some errands can be accomplished on bike.
51
/100

Groh Public School
Elementary: Public
2.20 km
St Timothy Catholic Elementary School
Elementary: Catholic
0.44 km
Pioneer Park Public School
Elementary: Public
0.55 km
St Kateri Tekakwitha Catholic Elementary School
Elementary: Catholic
0.50 km
Brigadoon Public School
Elementary: Public
1.23 km
J W Gerth Public School
Elementary: Public
0.99 km
ÉSC Père-René-de-Galinée
Secondary: Catholic
6.18 km
Eastwood Collegiate Institute
Secondary: Public
5.46 km
Huron Heights Secondary School
Secondary: Public
1.83 km
Grand River Collegiate Institute
Secondary: Public
7.27 km
St Mary's High School
Secondary: Catholic
3.67 km
Cameron Heights Collegiate Institute
Secondary: Public
6.61 km
-
Pioneer Park
1.11km -
Marguerite Ormston Trailway
Kitchener ON 1.85km -
Banffshire Park
Banffshire St, Kitchener ON 2.4km
-
Mennonite Savings and Credit Union
1265 Strasburg Rd, Kitchener ON N2R 1S6 2.84km -
RBC Royal Bank
2960 Kingsway Dr, Kitchener ON N2C 1X1 3.17km -
CIBC
2960 Kingsway Dr, Kitchener ON N2C 1X1 3.61km




