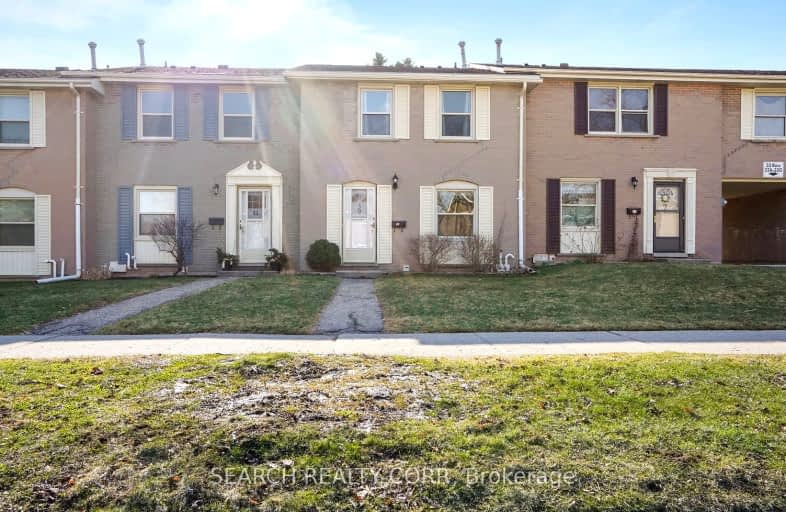Very Walkable
- Most errands can be accomplished on foot.
78
/100
Some Transit
- Most errands require a car.
47
/100
Very Bikeable
- Most errands can be accomplished on bike.
70
/100

Mackenzie King Public School
Elementary: Public
0.92 km
Canadian Martyrs Catholic Elementary School
Elementary: Catholic
0.48 km
St Daniel Catholic Elementary School
Elementary: Catholic
1.30 km
Crestview Public School
Elementary: Public
0.58 km
Stanley Park Public School
Elementary: Public
0.75 km
Franklin Public School
Elementary: Public
1.71 km
Rosemount - U Turn School
Secondary: Public
1.36 km
Bluevale Collegiate Institute
Secondary: Public
5.06 km
Eastwood Collegiate Institute
Secondary: Public
2.67 km
Grand River Collegiate Institute
Secondary: Public
0.37 km
St Mary's High School
Secondary: Catholic
4.96 km
Cameron Heights Collegiate Institute
Secondary: Public
3.62 km
-
Stanley Park Community Center Play Structure
1.32km -
Breslau Ball Park
Breslau ON 2.66km -
Woodside Natural Historic Park
220 Spring Valley Rd, Kitchener ON N2H 4X6 3.11km
-
President's Choice Financial Pavilion and ATM
1005 Ottawa St N, Kitchener ON N2A 1H2 1.13km -
Scotiabank
501 Krug St (Krug St.), Kitchener ON N2B 1L3 1.65km -
Scotiabank
101 Frederick St, Kitchener ON N2H 6R2 3.63km




