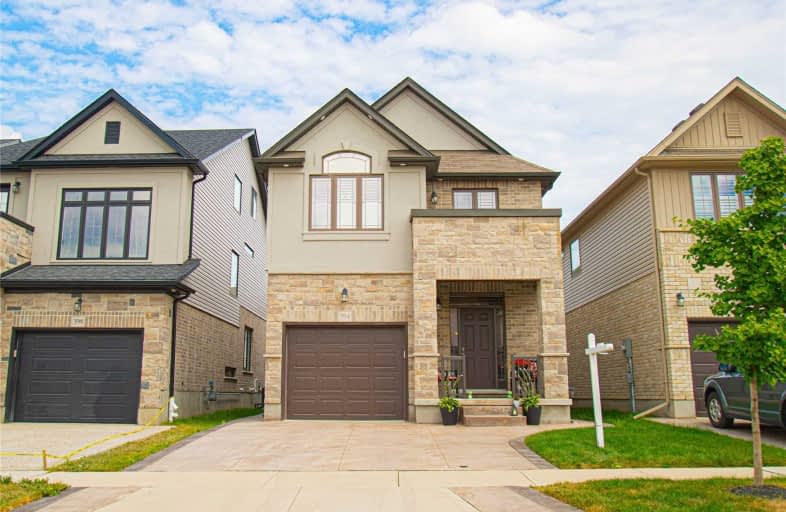
Video Tour

Groh Public School
Elementary: Public
0.37 km
St Timothy Catholic Elementary School
Elementary: Catholic
2.04 km
Pioneer Park Public School
Elementary: Public
2.57 km
St Kateri Tekakwitha Catholic Elementary School
Elementary: Catholic
2.26 km
Brigadoon Public School
Elementary: Public
1.51 km
J W Gerth Public School
Elementary: Public
1.16 km
ÉSC Père-René-de-Galinée
Secondary: Catholic
7.47 km
Preston High School
Secondary: Public
6.54 km
Eastwood Collegiate Institute
Secondary: Public
7.45 km
Huron Heights Secondary School
Secondary: Public
3.00 km
St Mary's High School
Secondary: Catholic
5.50 km
Cameron Heights Collegiate Institute
Secondary: Public
8.49 km


