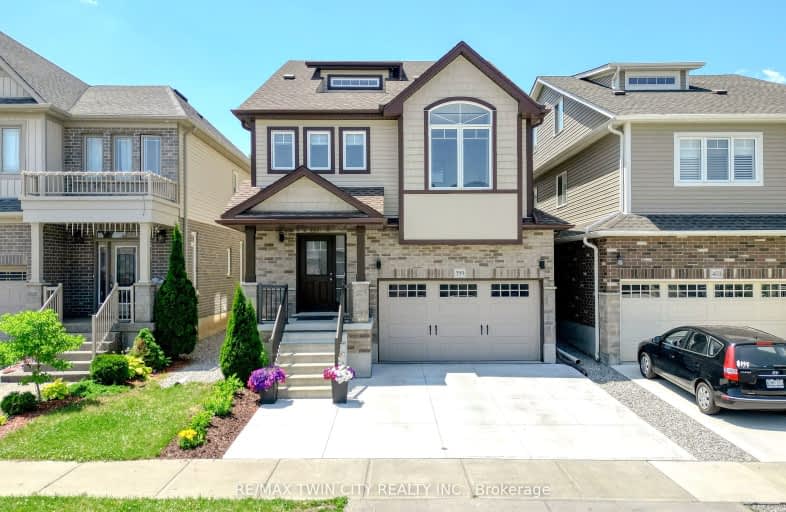Car-Dependent
- Almost all errands require a car.
1
/100
Minimal Transit
- Almost all errands require a car.
24
/100
Somewhat Bikeable
- Most errands require a car.
32
/100

Groh Public School
Elementary: Public
0.42 km
St Timothy Catholic Elementary School
Elementary: Catholic
2.05 km
Pioneer Park Public School
Elementary: Public
2.57 km
St Kateri Tekakwitha Catholic Elementary School
Elementary: Catholic
2.25 km
Brigadoon Public School
Elementary: Public
1.48 km
J W Gerth Public School
Elementary: Public
1.18 km
ÉSC Père-René-de-Galinée
Secondary: Catholic
7.50 km
Preston High School
Secondary: Public
6.58 km
Eastwood Collegiate Institute
Secondary: Public
7.44 km
Huron Heights Secondary School
Secondary: Public
2.97 km
St Mary's High School
Secondary: Catholic
5.48 km
Cameron Heights Collegiate Institute
Secondary: Public
8.47 km
-
Marguerite Ormston Trailway
Kitchener ON 2.54km -
Upper Canada Park
Kitchener ON 2.56km -
Banffshire Park
Banffshire St, Kitchener ON 2.68km
-
Bitcoin Depot - Bitcoin ATM
1606 Battler Rd, Kitchener ON N2R 0C9 2.96km -
TD Canada Trust Branch and ATM
700 Strasburg Rd, Kitchener ON N2E 2M2 5.38km -
Scotiabank
1144 Courtland Ave E (Shelley), Kitchener ON N2C 2H5 5.53km



