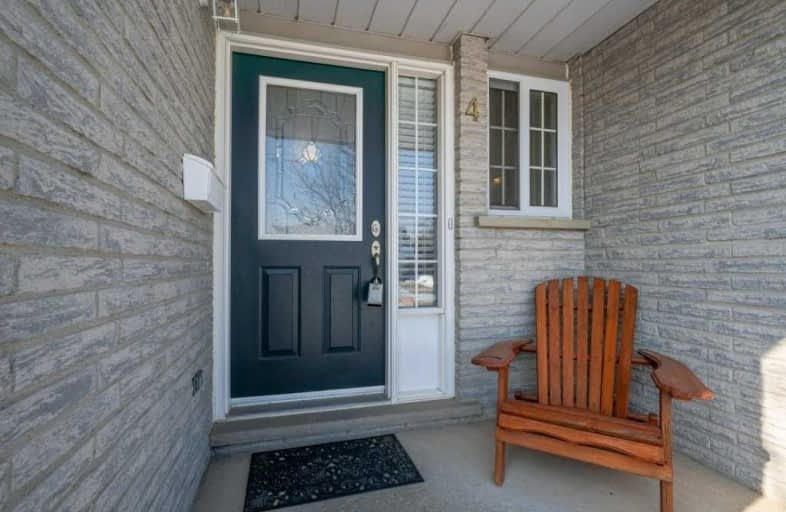
St Mark Catholic Elementary School
Elementary: Catholic
1.54 km
John Darling Public School
Elementary: Public
0.96 km
Driftwood Park Public School
Elementary: Public
1.74 km
St Dominic Savio Catholic Elementary School
Elementary: Catholic
0.81 km
Westheights Public School
Elementary: Public
1.41 km
Sandhills Public School
Elementary: Public
0.46 km
St David Catholic Secondary School
Secondary: Catholic
6.31 km
Forest Heights Collegiate Institute
Secondary: Public
2.00 km
Kitchener Waterloo Collegiate and Vocational School
Secondary: Public
4.26 km
Waterloo Collegiate Institute
Secondary: Public
5.77 km
Resurrection Catholic Secondary School
Secondary: Catholic
1.35 km
Sir John A Macdonald Secondary School
Secondary: Public
6.12 km






