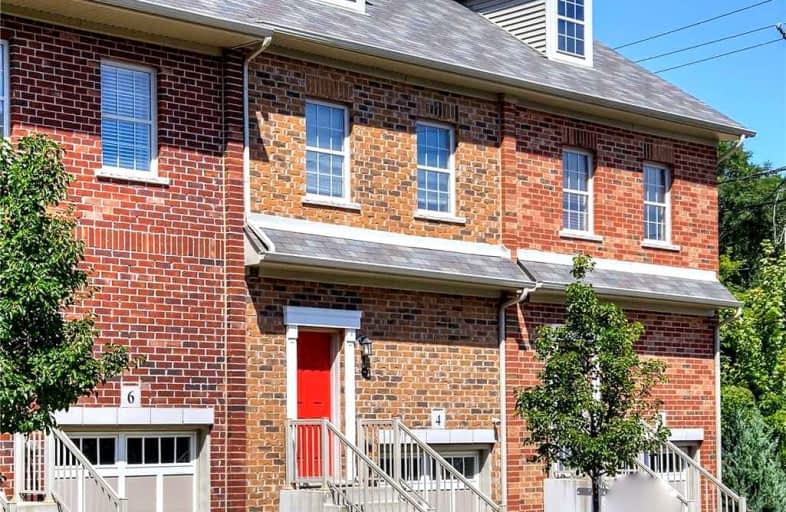
Video Tour

St Teresa Catholic Elementary School
Elementary: Catholic
0.53 km
Prueter Public School
Elementary: Public
0.59 km
St Agnes Catholic Elementary School
Elementary: Catholic
1.57 km
King Edward Public School
Elementary: Public
1.63 km
Margaret Avenue Public School
Elementary: Public
0.40 km
Suddaby Public School
Elementary: Public
1.30 km
Rosemount - U Turn School
Secondary: Public
2.56 km
Kitchener Waterloo Collegiate and Vocational School
Secondary: Public
1.77 km
Bluevale Collegiate Institute
Secondary: Public
1.59 km
Waterloo Collegiate Institute
Secondary: Public
3.74 km
Eastwood Collegiate Institute
Secondary: Public
3.48 km
Cameron Heights Collegiate Institute
Secondary: Public
2.13 km





