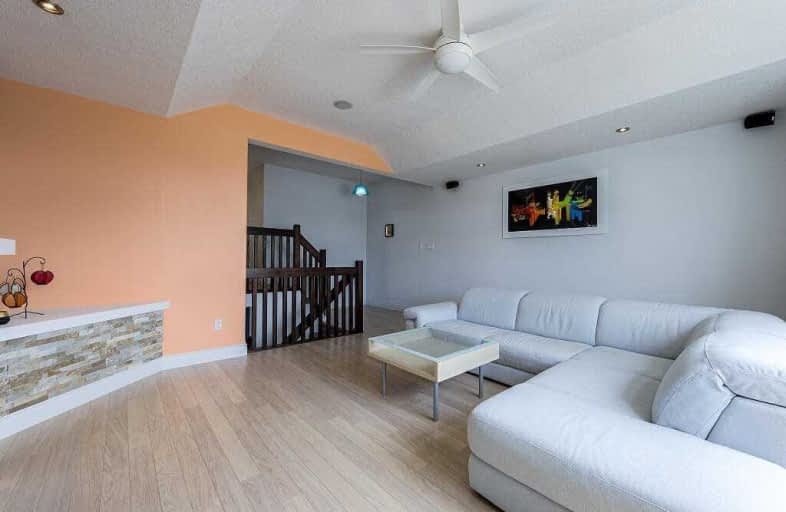Removed on Jun 20, 2020
Note: Property is not currently for sale or for rent.

-
Type: Semi-Detached
-
Style: 2-Storey
-
Size: 1500 sqft
-
Lot Size: 24.61 x 108.4 Feet
-
Age: 6-15 years
-
Taxes: $3,421 per year
-
Days on Site: 14 Days
-
Added: Jun 06, 2020 (2 weeks on market)
-
Updated:
-
Last Checked: 3 months ago
-
MLS®#: X4783309
-
Listed By: Sutton group realty systems inc., brokerage
Presenting An Exceptional Semi Detached W/Double Wide Driveway Located Walking Distance To Jean Steckle Public School. This Phenomenal Home Sits @ Over 1500 Sqft Of Living Space Offering 3 Spacious Bedrooms+A Massive Family Room. Modern Eat-In Kitchen Offers Tons Of Cabinet/Counter Space+Sep Breakfst Area Walksout To A Fenced Yard With A Massive Deck Installed. Top That With A Finished 2 Bed Bsmt Boasting Tons Of Potential & You Got Yourself A Home. Must See
Extras
Featuring Double Car Garage+Hardwood-Floors+Pot Light+B/I Speakers+Gas Fireplace+2 Sitting Areas+Fridge,Stove,Hoodfan,B/I Dishwasher,Backsplash+Finished Bsmt[ 2 Bedrooms ]+Water-Softener+Close Proximity To Schools, Parks,Transit & Much More
Property Details
Facts for 4 Sophia Crescent, Kitchener
Status
Days on Market: 14
Last Status: Terminated
Sold Date: Jun 16, 2025
Closed Date: Nov 30, -0001
Expiry Date: Sep 30, 2020
Unavailable Date: Jun 20, 2020
Input Date: Jun 06, 2020
Prior LSC: Listing with no contract changes
Property
Status: Sale
Property Type: Semi-Detached
Style: 2-Storey
Size (sq ft): 1500
Age: 6-15
Area: Kitchener
Availability Date: 30/60
Inside
Bedrooms: 3
Bedrooms Plus: 2
Bathrooms: 3
Kitchens: 1
Rooms: 9
Den/Family Room: Yes
Air Conditioning: Central Air
Fireplace: Yes
Washrooms: 3
Building
Basement: Finished
Heat Type: Forced Air
Heat Source: Gas
Exterior: Brick
Exterior: Vinyl Siding
Water Supply: Municipal
Special Designation: Unknown
Parking
Driveway: Pvt Double
Garage Spaces: 2
Garage Type: Attached
Covered Parking Spaces: 2
Total Parking Spaces: 4
Fees
Tax Year: 2020
Tax Legal Description: Lot 127, Plan 58M-374, Kitchener.
Taxes: $3,421
Highlights
Feature: Fenced Yard
Feature: Park
Feature: Public Transit
Feature: School
Land
Cross Street: Huron Rd & Fischer-H
Municipality District: Kitchener
Fronting On: North
Pool: None
Sewer: Sewers
Lot Depth: 108.4 Feet
Lot Frontage: 24.61 Feet
Acres: < .50
Additional Media
- Virtual Tour: http://4sophiacrescent.com/
Rooms
Room details for 4 Sophia Crescent, Kitchener
| Type | Dimensions | Description |
|---|---|---|
| Foyer Main | 3.36 x 2.60 | Open Concept, Double Closet, Tile Floor |
| Great Rm Main | 3.36 x 4.89 | Built-In Speakers, Open Concept, Large Window |
| Kitchen Main | 3.66 x 3.97 | Backsplash, Combined W/Kitchen, Open Concept |
| Dining Main | 3.06 x 3.21 | W/O To Deck, Tile Floor, Combined W/Kitchen |
| Family 2nd | 5.19 x 6.41 | Hardwood Floor, Built-In Speakers, Pot Lights |
| Master 2nd | 3.36 x 3.97 | W/I Closet, Large Window, Broadloom |
| 2nd Br 2nd | 2.60 x 3.21 | Broadloom, Large Window, Double Closet |
| 3rd Br 2nd | 2.60 x 3.21 | Broadloom, Large Window, Separate Rm |
| 4th Br Bsmt | 3.06 x 3.21 | Laminate, Double Closet, Large Window |
| 5th Br Bsmt | 3.04 x 2.75 | Laminate, Separate Rm, Pot Lights |
| XXXXXXXX | XXX XX, XXXX |
XXXXXXX XXX XXXX |
|
| XXX XX, XXXX |
XXXXXX XXX XXXX |
$XXX,XXX | |
| XXXXXXXX | XXX XX, XXXX |
XXXX XXX XXXX |
$XXX,XXX |
| XXX XX, XXXX |
XXXXXX XXX XXXX |
$XXX,XXX |
| XXXXXXXX XXXXXXX | XXX XX, XXXX | XXX XXXX |
| XXXXXXXX XXXXXX | XXX XX, XXXX | $599,000 XXX XXXX |
| XXXXXXXX XXXX | XXX XX, XXXX | $489,900 XXX XXXX |
| XXXXXXXX XXXXXX | XXX XX, XXXX | $489,900 XXX XXXX |

Blessed Sacrament Catholic Elementary School
Elementary: CatholicÉÉC Cardinal-Léger
Elementary: CatholicGlencairn Public School
Elementary: PublicJohn Sweeney Catholic Elementary School
Elementary: CatholicWilliamsburg Public School
Elementary: PublicJean Steckle Public School
Elementary: PublicForest Heights Collegiate Institute
Secondary: PublicKitchener Waterloo Collegiate and Vocational School
Secondary: PublicEastwood Collegiate Institute
Secondary: PublicHuron Heights Secondary School
Secondary: PublicSt Mary's High School
Secondary: CatholicCameron Heights Collegiate Institute
Secondary: Public- 3 bath
- 3 bed
- 1500 sqft
142 Snowdrop Crescent, Kitchener, Ontario • N2E 4G7 • Kitchener



