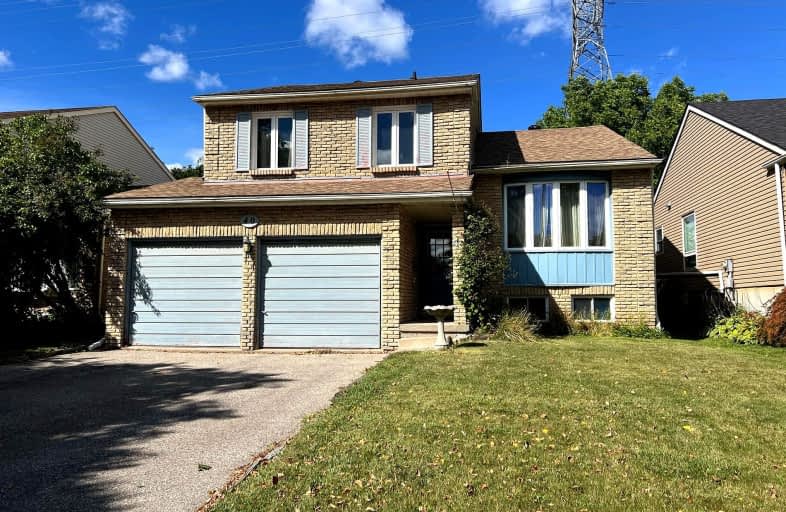Somewhat Walkable
- Some errands can be accomplished on foot.
52
/100
Some Transit
- Most errands require a car.
35
/100
Somewhat Bikeable
- Most errands require a car.
49
/100

St Mark Catholic Elementary School
Elementary: Catholic
1.08 km
Meadowlane Public School
Elementary: Public
1.33 km
John Darling Public School
Elementary: Public
0.51 km
Driftwood Park Public School
Elementary: Public
0.55 km
Westheights Public School
Elementary: Public
0.71 km
Sandhills Public School
Elementary: Public
1.75 km
St David Catholic Secondary School
Secondary: Catholic
7.58 km
Forest Heights Collegiate Institute
Secondary: Public
1.95 km
Kitchener Waterloo Collegiate and Vocational School
Secondary: Public
5.14 km
Waterloo Collegiate Institute
Secondary: Public
7.05 km
Resurrection Catholic Secondary School
Secondary: Catholic
2.71 km
Cameron Heights Collegiate Institute
Secondary: Public
5.85 km
-
Localcoin Bitcoin ATM - Hasty Market - Highview Drive
1 Highview Dr, Kitchener ON N2N 2K7 0.14km -
BMO Bank of Montreal
875 Highland Rd W (at Fischer Hallman Rd), Kitchener ON N2N 2Y2 1.93km -
TD Bank Financial Group
875 Highland Rd W (at Fischer Hallman Rd), Kitchener ON N2N 2Y2 1.97km













