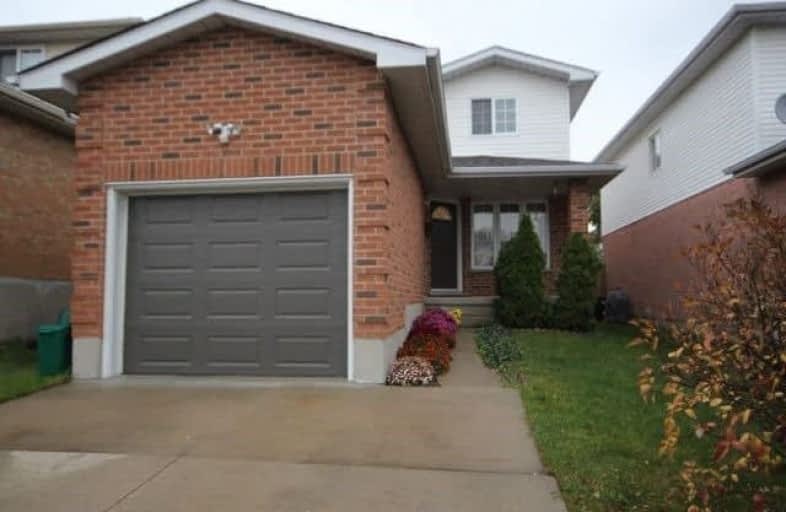
John Darling Public School
Elementary: Public
2.12 km
Holy Rosary Catholic Elementary School
Elementary: Catholic
0.80 km
Westvale Public School
Elementary: Public
1.11 km
Keatsway Public School
Elementary: Public
2.33 km
St Dominic Savio Catholic Elementary School
Elementary: Catholic
0.94 km
Sandhills Public School
Elementary: Public
0.85 km
St David Catholic Secondary School
Secondary: Catholic
5.25 km
Forest Heights Collegiate Institute
Secondary: Public
2.64 km
Kitchener Waterloo Collegiate and Vocational School
Secondary: Public
3.72 km
Waterloo Collegiate Institute
Secondary: Public
4.72 km
Resurrection Catholic Secondary School
Secondary: Catholic
0.26 km
Sir John A Macdonald Secondary School
Secondary: Public
5.14 km






