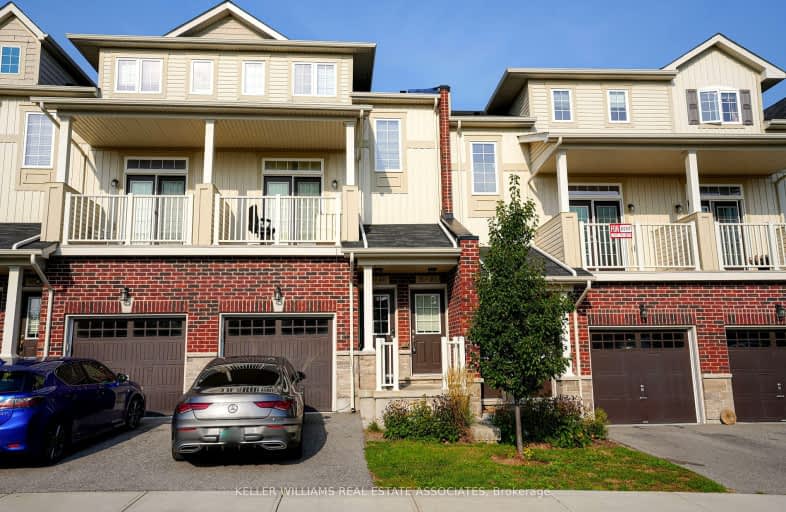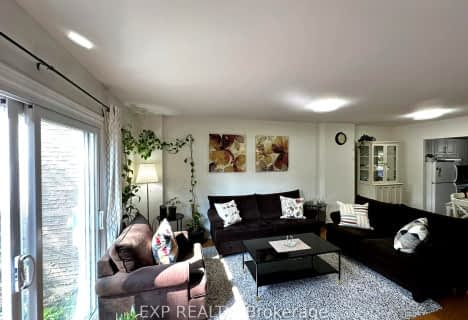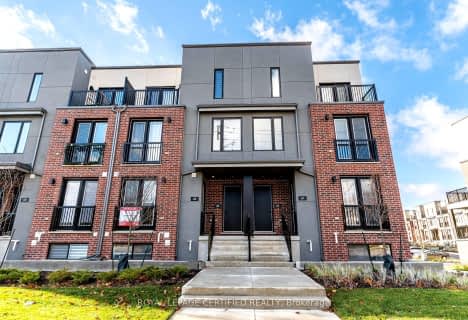Somewhat Walkable
- Some errands can be accomplished on foot.
Some Transit
- Most errands require a car.
Very Bikeable
- Most errands can be accomplished on bike.

Holy Rosary Catholic Elementary School
Elementary: CatholicKeatsway Public School
Elementary: PublicA R Kaufman Public School
Elementary: PublicSt Dominic Savio Catholic Elementary School
Elementary: CatholicEmpire Public School
Elementary: PublicSandhills Public School
Elementary: PublicSt David Catholic Secondary School
Secondary: CatholicForest Heights Collegiate Institute
Secondary: PublicKitchener Waterloo Collegiate and Vocational School
Secondary: PublicBluevale Collegiate Institute
Secondary: PublicWaterloo Collegiate Institute
Secondary: PublicResurrection Catholic Secondary School
Secondary: Catholic-
Community Trail Playground
0.41km -
Resurrection Park
0.92km -
Peter Roos Park
111 Westmount Rd S (John), Waterloo ON N2L 2L6 1.58km
-
RBC Royal Bank
420 Erb St W, Waterloo ON N2L 6H6 1.63km -
Bank of Montreal TR3061
875 Highland Rd W, Kitchener ON N2N 2Y2 1.71km -
BMO Bank of Montreal
875 Highland Rd W (at Fischer Hallman Rd), Kitchener ON N2N 2Y2 1.76km
- 2 bath
- 2 bed
- 1400 sqft
B19-1430 Highland Road West, Kitchener, Ontario • N2N 0C3 • Kitchener
- 2 bath
- 2 bed
- 1400 sqft
31C-1430 Highland Road West, Kitchener, Ontario • N2N 0C3 • Kitchener
- 2 bath
- 2 bed
- 1400 sqft
C27-1430 Highland Road West, Kitchener, Ontario • N2N 0C3 • Kitchener
- 2 bath
- 3 bed
- 1200 sqft
8J-1460 Highland Road West, Kitchener, Ontario • N2N 0B7 • Kitchener









