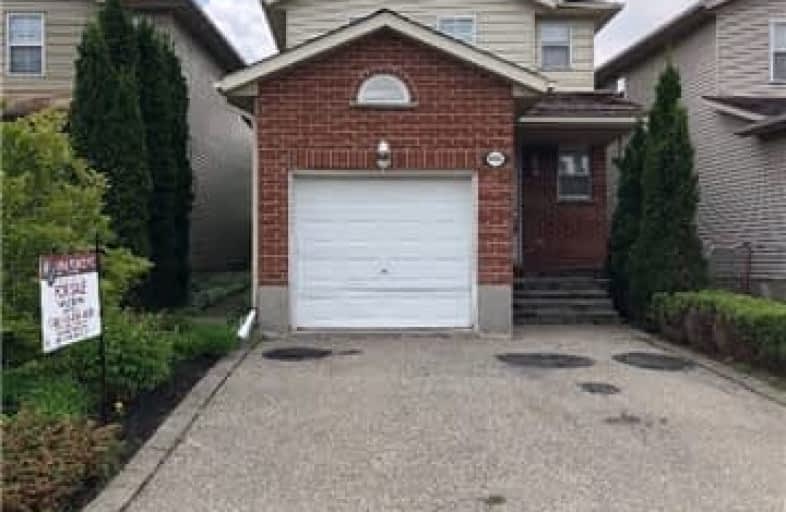Sold on Jun 18, 2018
Note: Property is not currently for sale or for rent.

-
Type: Detached
-
Style: 2-Storey
-
Lot Size: 29.7 x 88 Feet
-
Age: No Data
-
Taxes: $3,240 per year
-
Days on Site: 18 Days
-
Added: Sep 07, 2019 (2 weeks on market)
-
Updated:
-
Last Checked: 1 month ago
-
MLS®#: X4145767
-
Listed By: One percent realty ltd., brokerage
Low Maintenance Property! New Roof (Nov 17'), Gorgeous Brand New Laminate In Living Room, In All 3 Upstairs Bedrooms, Hallway Upstairs And Stair Case. California Shutters Throughout Home Except Patio Doors And Basement. Beautiful Granite Countertops In Kitchen And Main Bathroom. Finished Basement With Large Rec Room And 3 Piece Bath. Interlocking Stones In Backyard. Must See!
Extras
Existing Fridge, Stove, Washer&Dryer, B/I Dishwasher, All Elf's And Window Coverings.
Property Details
Facts for 403 Rittenhouse Road, Kitchener
Status
Days on Market: 18
Last Status: Sold
Sold Date: Jun 18, 2018
Closed Date: Jul 31, 2018
Expiry Date: Jul 31, 2018
Sold Price: $431,000
Unavailable Date: Jun 18, 2018
Input Date: May 31, 2018
Property
Status: Sale
Property Type: Detached
Style: 2-Storey
Area: Kitchener
Availability Date: Tbd
Inside
Bedrooms: 3
Bathrooms: 3
Kitchens: 1
Rooms: 7
Den/Family Room: No
Air Conditioning: Central Air
Fireplace: No
Washrooms: 3
Building
Basement: Finished
Heat Type: Forced Air
Heat Source: Gas
Exterior: Brick
Water Supply: Municipal
Special Designation: Unknown
Parking
Driveway: Private
Garage Spaces: 1
Garage Type: Built-In
Covered Parking Spaces: 2
Total Parking Spaces: 3
Fees
Tax Year: 2017
Tax Legal Description: Lot 6, Plan 58M-63
Taxes: $3,240
Land
Cross Street: Erinbrook/Rittenhous
Municipality District: Kitchener
Fronting On: South
Pool: None
Sewer: Sewers
Lot Depth: 88 Feet
Lot Frontage: 29.7 Feet
Rooms
Room details for 403 Rittenhouse Road, Kitchener
| Type | Dimensions | Description |
|---|---|---|
| Kitchen Main | 3.11 x 5.00 | Granite Counter, Stainless Steel Appl |
| Living Main | 3.69 x 5.85 | Laminate, Walk-Out |
| Dining Main | 3.69 x 5.85 | Laminate |
| Master 2nd | 3.63 x 4.45 | Laminate |
| 2nd Br 2nd | 2.80 x 3.69 | Laminate, Window |
| 3rd Br 2nd | 2.80 x 3.30 | Laminate, Window |
| Rec Bsmt | 4.33 x 4.75 | Laminate |
| XXXXXXXX | XXX XX, XXXX |
XXXX XXX XXXX |
$XXX,XXX |
| XXX XX, XXXX |
XXXXXX XXX XXXX |
$XXX,XXX |
| XXXXXXXX XXXX | XXX XX, XXXX | $431,000 XXX XXXX |
| XXXXXXXX XXXXXX | XXX XX, XXXX | $429,000 XXX XXXX |

Trillium Public School
Elementary: PublicMonsignor Haller Catholic Elementary School
Elementary: CatholicBlessed Sacrament Catholic Elementary School
Elementary: CatholicGlencairn Public School
Elementary: PublicLaurentian Public School
Elementary: PublicWilliamsburg Public School
Elementary: PublicForest Heights Collegiate Institute
Secondary: PublicKitchener Waterloo Collegiate and Vocational School
Secondary: PublicEastwood Collegiate Institute
Secondary: PublicHuron Heights Secondary School
Secondary: PublicSt Mary's High School
Secondary: CatholicCameron Heights Collegiate Institute
Secondary: Public

