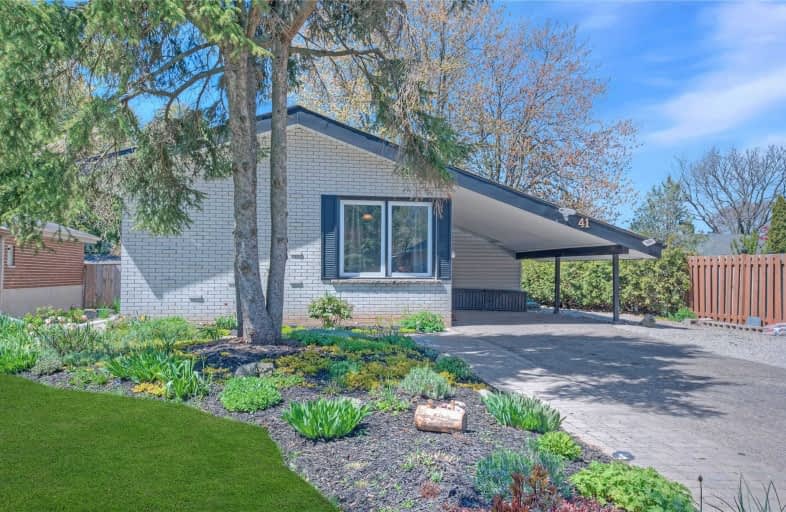
Mackenzie King Public School
Elementary: Public
1.54 km
Canadian Martyrs Catholic Elementary School
Elementary: Catholic
1.08 km
St Daniel Catholic Elementary School
Elementary: Catholic
0.96 km
Crestview Public School
Elementary: Public
0.16 km
Stanley Park Public School
Elementary: Public
0.68 km
Franklin Public School
Elementary: Public
1.26 km
Rosemount - U Turn School
Secondary: Public
1.79 km
ÉSC Père-René-de-Galinée
Secondary: Catholic
5.66 km
Eastwood Collegiate Institute
Secondary: Public
2.38 km
Grand River Collegiate Institute
Secondary: Public
0.41 km
St Mary's High School
Secondary: Catholic
4.55 km
Cameron Heights Collegiate Institute
Secondary: Public
3.60 km












