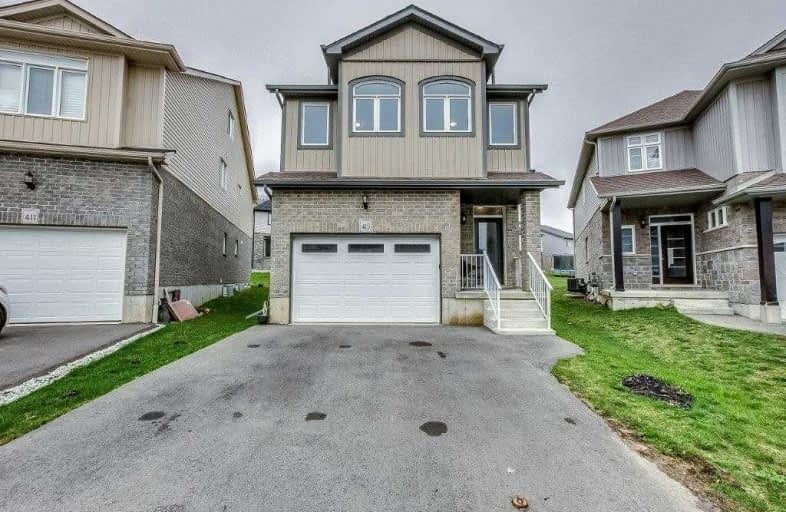Sold on May 28, 2019
Note: Property is not currently for sale or for rent.

-
Type: Detached
-
Style: 3-Storey
-
Lot Size: 24.09 x 172 Feet
-
Age: No Data
-
Taxes: $5,197 per year
-
Days on Site: 20 Days
-
Added: Sep 07, 2019 (2 weeks on market)
-
Updated:
-
Last Checked: 3 months ago
-
MLS®#: X4443311
-
Listed By: Re/max west realty inc., brokerage
Absolutely Gorgeous & Spacious Detached, W/Large Bright Loft! Builder Upgraded Property With Stunning Kitchen, Granite Counters, His/Her Closets, And Much More! Walk-Out To The Sprawling Pool Sized Backyard Featuring Over 145 Feet Depth! ** Shows Bright & Clean ** 10+ **
Extras
*All Elf's,Blinds/Drapes+Tracks-S/S Fridge, S/S-Stove, B/I Dishwasher,Washer+Dryer,Central Air,Conditioning, Reverse Osmosis And Water Softener, Hrv System, And Much More!
Property Details
Facts for 415 Moorlands Crescent, Kitchener
Status
Days on Market: 20
Last Status: Sold
Sold Date: May 28, 2019
Closed Date: Jun 28, 2019
Expiry Date: Sep 30, 2019
Sold Price: $625,000
Unavailable Date: May 28, 2019
Input Date: May 08, 2019
Prior LSC: Listing with no contract changes
Property
Status: Sale
Property Type: Detached
Style: 3-Storey
Area: Kitchener
Availability Date: Tba
Inside
Bedrooms: 4
Bathrooms: 3
Kitchens: 1
Rooms: 8
Den/Family Room: No
Air Conditioning: Central Air
Fireplace: No
Laundry Level: Upper
Washrooms: 3
Building
Basement: Full
Heat Type: Forced Air
Heat Source: Gas
Exterior: Alum Siding
Exterior: Brick Front
Water Supply: Municipal
Special Designation: Unknown
Parking
Driveway: Pvt Double
Garage Spaces: 2
Garage Type: Built-In
Covered Parking Spaces: 2
Total Parking Spaces: 3.5
Fees
Tax Year: 2018
Tax Legal Description: Plan 58M541 Lot 79
Taxes: $5,197
Highlights
Feature: Library
Feature: Place Of Worship
Feature: Public Transit
Feature: Rec Centre
Feature: School
Feature: School Bus Route
Land
Cross Street: Homer Watson/401
Municipality District: Kitchener
Fronting On: East
Pool: None
Sewer: Sewers
Lot Depth: 172 Feet
Lot Frontage: 24.09 Feet
Lot Irregularities: Pie Shaped Premium Ov
Additional Media
- Virtual Tour: https://Tours.UpNclose.com/idx/953677
Rooms
Room details for 415 Moorlands Crescent, Kitchener
| Type | Dimensions | Description |
|---|---|---|
| Living Main | - | Broadloom, Combined W/Br |
| Kitchen Main | - | Granite Counter, Stainless Steel Appl, Combined W/Br |
| Breakfast Main | - | Breakfast Bar, Ceramic Floor, Combined W/Kitchen |
| Master 2nd | - | His/Hers Closets, 4 Pc Ensuite, Broadloom |
| 2nd Br 2nd | - | Large Closet, Broadloom |
| 3rd Br 2nd | - | Large Closet, Broadloom |
| 4th Br 2nd | - | Large Closet, Broadloom |
| Loft 3rd | - | Vaulted Ceiling, Broadloom |
| XXXXXXXX | XXX XX, XXXX |
XXXX XXX XXXX |
$XXX,XXX |
| XXX XX, XXXX |
XXXXXX XXX XXXX |
$XXX,XXX | |
| XXXXXXXX | XXX XX, XXXX |
XXXXXXX XXX XXXX |
|
| XXX XX, XXXX |
XXXXXX XXX XXXX |
$XXX,XXX |
| XXXXXXXX XXXX | XXX XX, XXXX | $625,000 XXX XXXX |
| XXXXXXXX XXXXXX | XXX XX, XXXX | $614,900 XXX XXXX |
| XXXXXXXX XXXXXXX | XXX XX, XXXX | XXX XXXX |
| XXXXXXXX XXXXXX | XXX XX, XXXX | $665,916 XXX XXXX |

Groh Public School
Elementary: PublicSt Timothy Catholic Elementary School
Elementary: CatholicPioneer Park Public School
Elementary: PublicSt Kateri Tekakwitha Catholic Elementary School
Elementary: CatholicBrigadoon Public School
Elementary: PublicJ W Gerth Public School
Elementary: PublicÉSC Père-René-de-Galinée
Secondary: CatholicPreston High School
Secondary: PublicEastwood Collegiate Institute
Secondary: PublicHuron Heights Secondary School
Secondary: PublicSt Mary's High School
Secondary: CatholicCameron Heights Collegiate Institute
Secondary: Public

