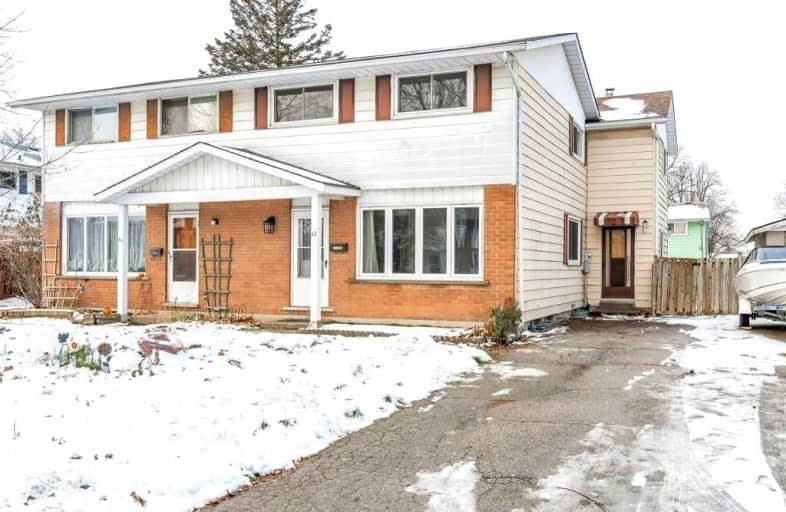Sold on Dec 18, 2021
Note: Property is not currently for sale or for rent.

-
Type: Semi-Detached
-
Style: 2-Storey
-
Size: 1500 sqft
-
Lot Size: 32.67 x 120.33 Feet
-
Age: 51-99 years
-
Taxes: $2,987 per year
-
Days on Site: 7 Days
-
Added: Dec 11, 2021 (1 week on market)
-
Updated:
-
Last Checked: 3 months ago
-
MLS®#: X5455589
-
Listed By: Solid state realty inc.
1931 Sq Ft 5 Bedrm Semi-Detached Home With 120 Ft Deep Lot. The Main Flr Features A Living Room, A Eat-In Kitchen With Quartz Counter Tops(2021) & Stainless Steel Appliances (Dishwasher/2020, Range Hood/2019, Stove & Fridge/2018), A Family Room With Sliding Door(2019) Open To A Sizable Deck(2021) In Fully Fenced Backyark, A 2Pc Powder Room & A Laundry Room With Seperate Entrances. The 2nd Flr Offers 5 Bedrms & A 4Pc Bath. Near Fairview Mall, Bus, Lrt & Hwy 8.
Extras
The Bsmt Has A Rec-Room, A 1Pc Bath & A Huge Storage Room. Other Updates Including Newer Windows(2019) In Kitchen, 3 In Bsmt & In 2 Of The Bdrms. Newer Laminate Floors & Tiles(2018)**Interboard Listing: Kitchener - Waterloo R. E. Assoc**
Property Details
Facts for 42 Balfour Crescent, Kitchener
Status
Days on Market: 7
Last Status: Sold
Sold Date: Dec 18, 2021
Closed Date: Feb 18, 2022
Expiry Date: Mar 18, 2022
Sold Price: $840,000
Unavailable Date: Dec 18, 2021
Input Date: Dec 14, 2021
Prior LSC: Listing with no contract changes
Property
Status: Sale
Property Type: Semi-Detached
Style: 2-Storey
Size (sq ft): 1500
Age: 51-99
Area: Kitchener
Availability Date: Flexible
Assessment Amount: $270,000
Assessment Year: 2021
Inside
Bedrooms: 5
Bathrooms: 3
Kitchens: 1
Rooms: 11
Den/Family Room: Yes
Air Conditioning: Central Air
Fireplace: No
Laundry Level: Main
Washrooms: 3
Building
Basement: Full
Basement 2: Part Fin
Heat Type: Forced Air
Heat Source: Gas
Exterior: Brick
Exterior: Vinyl Siding
Water Supply: Municipal
Special Designation: Unknown
Parking
Driveway: Private
Garage Type: None
Covered Parking Spaces: 3
Total Parking Spaces: 3
Fees
Tax Year: 2021
Tax Legal Description: Pt Lt 96 Pl 1219 Kitchener As In 533777; S/T 34723
Taxes: $2,987
Highlights
Feature: Park
Feature: Place Of Worship
Feature: Public Transit
Feature: School
Land
Cross Street: Traynor Ave To Balfo
Municipality District: Kitchener
Fronting On: North
Parcel Number: 225930050
Pool: None
Sewer: Sewers
Lot Depth: 120.33 Feet
Lot Frontage: 32.67 Feet
Acres: < .50
Zoning: R4
Additional Media
- Virtual Tour: https://unbranded.youriguide.com/42_balfour_crescent_kitchener_on/
Rooms
Room details for 42 Balfour Crescent, Kitchener
| Type | Dimensions | Description |
|---|---|---|
| Bathroom Main | 1.20 x 1.49 | 2 Pc Bath |
| Dining Main | 4.62 x 5.90 | |
| Kitchen Main | 3.30 x 5.87 | |
| Laundry Main | 1.56 x 4.78 | |
| Living Main | 4.01 x 4.86 | |
| Bathroom 2nd | 1.90 x 2.36 | 4 Pc Bath |
| Br 2nd | 2.78 x 2.78 | |
| Br 2nd | 3.60 x 3.85 | |
| Br 2nd | 3.02 x 3.61 | |
| Br 2nd | 3.12 x 3.43 | |
| Prim Bdrm 2nd | 3.43 x 4.34 | |
| Rec Bsmt | 3.78 x 5.54 |
| XXXXXXXX | XXX XX, XXXX |
XXXX XXX XXXX |
$XXX,XXX |
| XXX XX, XXXX |
XXXXXX XXX XXXX |
$XXX,XXX |
| XXXXXXXX XXXX | XXX XX, XXXX | $840,000 XXX XXXX |
| XXXXXXXX XXXXXX | XXX XX, XXXX | $600,000 XXX XXXX |

Rockway Public School
Elementary: PublicSt Aloysius Catholic Elementary School
Elementary: CatholicHoward Robertson Public School
Elementary: PublicSunnyside Public School
Elementary: PublicWilson Avenue Public School
Elementary: PublicFranklin Public School
Elementary: PublicRosemount - U Turn School
Secondary: PublicEastwood Collegiate Institute
Secondary: PublicHuron Heights Secondary School
Secondary: PublicGrand River Collegiate Institute
Secondary: PublicSt Mary's High School
Secondary: CatholicCameron Heights Collegiate Institute
Secondary: Public

