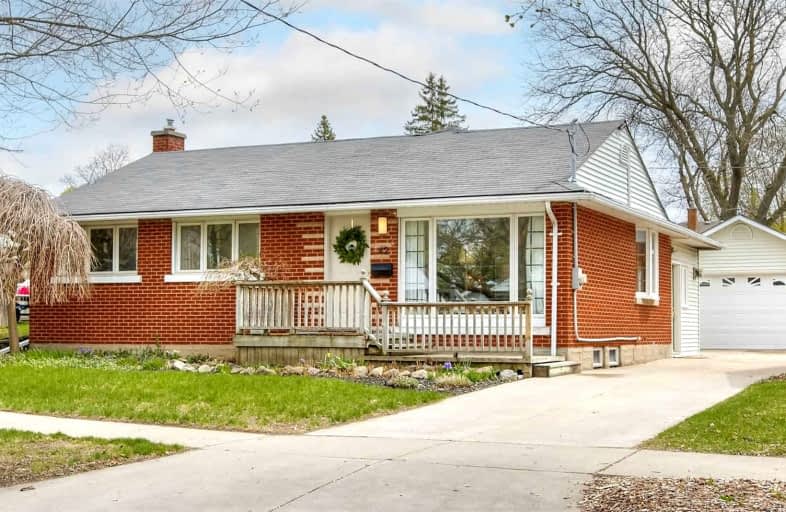Car-Dependent
- Most errands require a car.
27
/100
Good Transit
- Some errands can be accomplished by public transportation.
61
/100
Bikeable
- Some errands can be accomplished on bike.
60
/100

Rockway Public School
Elementary: Public
0.67 km
St Aloysius Catholic Elementary School
Elementary: Catholic
0.94 km
Country Hills Public School
Elementary: Public
1.87 km
Sunnyside Public School
Elementary: Public
1.10 km
Wilson Avenue Public School
Elementary: Public
0.27 km
Franklin Public School
Elementary: Public
2.05 km
Rosemount - U Turn School
Secondary: Public
3.91 km
Eastwood Collegiate Institute
Secondary: Public
1.44 km
Huron Heights Secondary School
Secondary: Public
3.69 km
Grand River Collegiate Institute
Secondary: Public
3.69 km
St Mary's High School
Secondary: Catholic
1.37 km
Cameron Heights Collegiate Institute
Secondary: Public
2.85 km
-
Alpine Park
Kingswood Dr, Kitchener ON N2E 1N1 1.97km -
McLennan Park
902 Ottawa St S (Strasburg Rd.), Kitchener ON N2E 1T4 2.65km -
Stanley Park
Kitchener ON 2.7km
-
Scotiabank
1144 Courtland Ave E (Shelley), Kitchener ON N2C 2H5 0.66km -
TD Bank Financial Group
10 Manitou Dr, Kitchener ON N2C 2N3 0.99km -
CIBC Cash Dispenser
1105 King St E, Kitchener ON N2G 2N3 0.97km













