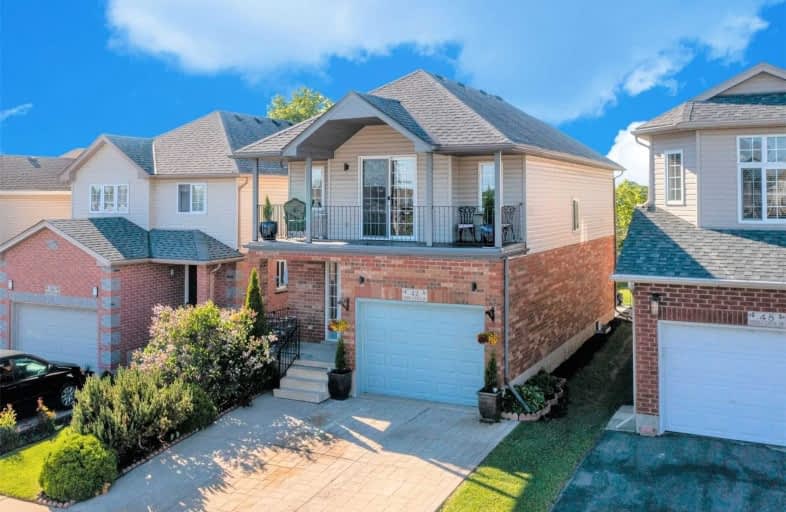
St Mark Catholic Elementary School
Elementary: Catholic
1.56 km
John Darling Public School
Elementary: Public
1.31 km
Holy Rosary Catholic Elementary School
Elementary: Catholic
1.77 km
St Dominic Savio Catholic Elementary School
Elementary: Catholic
0.40 km
Westheights Public School
Elementary: Public
1.52 km
Sandhills Public School
Elementary: Public
0.11 km
St David Catholic Secondary School
Secondary: Catholic
5.95 km
Forest Heights Collegiate Institute
Secondary: Public
1.82 km
Kitchener Waterloo Collegiate and Vocational School
Secondary: Public
3.85 km
Bluevale Collegiate Institute
Secondary: Public
5.96 km
Waterloo Collegiate Institute
Secondary: Public
5.42 km
Resurrection Catholic Secondary School
Secondary: Catholic
1.09 km














