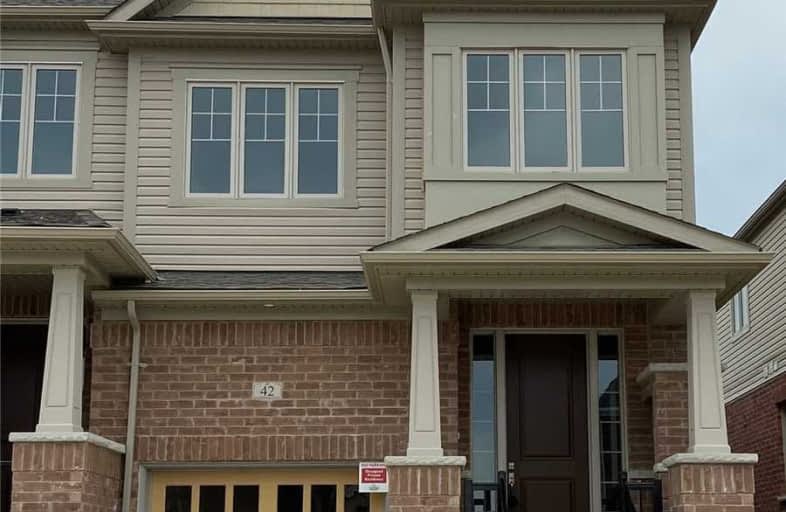Sold on Jun 21, 2021
Note: Property is not currently for sale or for rent.

-
Type: Att/Row/Twnhouse
-
Style: 2-Storey
-
Size: 2500 sqft
-
Lot Size: 25.3 x 118.11 Feet
-
Age: New
-
Days on Site: 5 Days
-
Added: Jun 16, 2021 (5 days on market)
-
Updated:
-
Last Checked: 2 months ago
-
MLS®#: X5276922
-
Listed By: Royal lepage flower city realty, brokerage
An Absolute Showstopping 4 Bedroom 3.5 Bathroom Brand New, End Unit Townhome By Heathwood Located In An New Subdivision In Huron, Kitchener. This Home Features Premium Upgrades Throughout Its Approx 2733Sf Of Open Concept Living Space, Ebony Oak Staircase With Hardwood, 9'Ceilings On Main And Basement, Upper Level Laundry, Gas Fireplace, Pot Lights And Builder Finished Basement.
Extras
Brand New S/S Fridge, S/S Stove, S/S Dishwasher, Washer And Dryer. All Electrical Light Fixtures. This Community Is Minutes Away From Schools, Shopping Malls, Restaurants, A Hospital And Highway 401.
Property Details
Facts for 42 Reistwood Drive, Kitchener
Status
Days on Market: 5
Last Status: Sold
Sold Date: Jun 21, 2021
Closed Date: Sep 01, 2021
Expiry Date: Sep 12, 2021
Sold Price: $820,000
Unavailable Date: Jun 21, 2021
Input Date: Jun 17, 2021
Prior LSC: Listing with no contract changes
Property
Status: Sale
Property Type: Att/Row/Twnhouse
Style: 2-Storey
Size (sq ft): 2500
Age: New
Area: Kitchener
Availability Date: 60 Days
Inside
Bedrooms: 4
Bedrooms Plus: 1
Bathrooms: 4
Kitchens: 1
Rooms: 8
Den/Family Room: No
Air Conditioning: Central Air
Fireplace: Yes
Washrooms: 4
Building
Basement: Finished
Heat Type: Forced Air
Heat Source: Gas
Exterior: Brick
Water Supply: Municipal
Special Designation: Unknown
Parking
Driveway: Private
Garage Spaces: 1
Garage Type: Built-In
Covered Parking Spaces: 1
Total Parking Spaces: 2
Fees
Tax Year: 2020
Tax Legal Description: Part Of Block-190,Pl58M-631,Subject To An Easement
Land
Cross Street: Huron Rd And Fischer
Municipality District: Kitchener
Fronting On: West
Pool: None
Sewer: Sewers
Lot Depth: 118.11 Feet
Lot Frontage: 25.3 Feet
Zoning: Single Family Re
Additional Media
- Virtual Tour: http://hdvirtualtours.ca/42-reistwood-dr-kitchener/mls
Rooms
Room details for 42 Reistwood Drive, Kitchener
| Type | Dimensions | Description |
|---|---|---|
| Living Main | 3.54 x 5.73 | Hardwood Floor, W/O To Garden, Fireplace |
| Breakfast Main | 2.92 x 5.73 | Ceramic Floor, Breakfast Area, Combined W/Kitchen |
| Kitchen Main | 2.37 x 5.73 | Ceramic Floor, Eat-In Kitchen, Modern Kitchen |
| Master 2nd | 3.84 x 5.64 | 5 Pc Ensuite, W/I Closet, Broadloom |
| 2nd Br 2nd | 2.83 x 3.96 | B/I Closet, Broadloom |
| 3rd Br 2nd | 2.92 x 3.20 | B/I Closet, Broadloom |
| 4th Br 2nd | 2.89 x 3.04 | B/I Closet, Broadloom |
| Rec Bsmt | 5.21 x 9.80 | B/I Closet, Broadloom |
| Laundry 2nd | - |
| XXXXXXXX | XXX XX, XXXX |
XXXX XXX XXXX |
$XXX,XXX |
| XXX XX, XXXX |
XXXXXX XXX XXXX |
$XXX,XXX |
| XXXXXXXX XXXX | XXX XX, XXXX | $820,000 XXX XXXX |
| XXXXXXXX XXXXXX | XXX XX, XXXX | $849,900 XXX XXXX |

Blessed Sacrament Catholic Elementary School
Elementary: CatholicÉÉC Cardinal-Léger
Elementary: CatholicGlencairn Public School
Elementary: PublicJohn Sweeney Catholic Elementary School
Elementary: CatholicWilliamsburg Public School
Elementary: PublicJean Steckle Public School
Elementary: PublicForest Heights Collegiate Institute
Secondary: PublicKitchener Waterloo Collegiate and Vocational School
Secondary: PublicEastwood Collegiate Institute
Secondary: PublicHuron Heights Secondary School
Secondary: PublicSt Mary's High School
Secondary: CatholicCameron Heights Collegiate Institute
Secondary: Public

