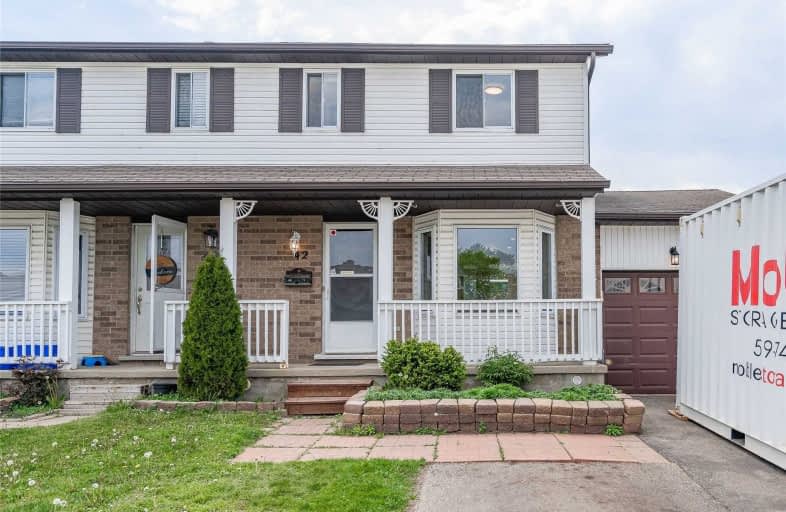Sold on May 30, 2021
Note: Property is not currently for sale or for rent.

-
Type: Semi-Detached
-
Style: 2-Storey
-
Size: 1100 sqft
-
Lot Size: 32 x 148 Feet
-
Age: 31-50 years
-
Taxes: $2,870 per year
-
Days on Site: 3 Days
-
Added: May 27, 2021 (3 days on market)
-
Updated:
-
Last Checked: 3 months ago
-
MLS®#: X5251222
-
Listed By: Re/max twin city realty inc . , brokerage
Welcome To 42 Ridgeway Crescent! Located In The Country Hills West Neighbourhood Of Kitchener, This Semi Detached Home Is Situated Minutes From Hwy 8, Hwy 401, Shopping, Schools And Restaurants. This 1,150 Sq Ft, 3 Bed, 1 Bath Home, With An Attached Garage, Features Numerous Recent Upgrades. The Upgrades Include, But Are Not Limited To; Freshly Painted And New Flooring Throughout, New Lighting, Quartz Countertops, Subway Tile Backsplash And Upgraded Bathroom.
Extras
Interboard Listing With Cambridge Assocation Of Realtors*
Property Details
Facts for 42 Ridgeway Crescent, Kitchener
Status
Days on Market: 3
Last Status: Sold
Sold Date: May 30, 2021
Closed Date: Jul 29, 2021
Expiry Date: Aug 02, 2021
Sold Price: $588,888
Unavailable Date: May 30, 2021
Input Date: May 27, 2021
Prior LSC: Listing with no contract changes
Property
Status: Sale
Property Type: Semi-Detached
Style: 2-Storey
Size (sq ft): 1100
Age: 31-50
Area: Kitchener
Availability Date: 60-89 Days
Inside
Bedrooms: 3
Bathrooms: 1
Kitchens: 1
Rooms: 8
Den/Family Room: Yes
Air Conditioning: Central Air
Fireplace: Yes
Washrooms: 1
Building
Basement: Part Fin
Heat Type: Forced Air
Heat Source: Gas
Exterior: Brick
Exterior: Vinyl Siding
Water Supply: Municipal
Special Designation: Unknown
Parking
Driveway: Pvt Double
Garage Spaces: 1
Garage Type: Attached
Covered Parking Spaces: 2
Total Parking Spaces: 3
Fees
Tax Year: 2020
Tax Legal Description: Pt Lt Pl 1770 Kitchener Pt 1 58R9608; Kitchener
Taxes: $2,870
Land
Cross Street: Erinbrook
Municipality District: Kitchener
Fronting On: East
Pool: None
Sewer: Sewers
Lot Depth: 148 Feet
Lot Frontage: 32 Feet
Additional Media
- Virtual Tour: https://youriguide.com/42_ridgeway_crescent_kitchener_on/
Rooms
Room details for 42 Ridgeway Crescent, Kitchener
| Type | Dimensions | Description |
|---|---|---|
| Living Main | 4.84 x 5.66 | |
| Dining Main | 2.09 x 3.45 | |
| Kitchen Main | 2.75 x 3.64 | |
| Bathroom 2nd | - | 4 Pc Bath |
| Br 2nd | 3.00 x 4.23 | |
| 2nd Br 2nd | 2.40 x 2.71 | |
| 3rd Br 2nd | 2.47 x 2.73 | |
| Rec Bsmt | 3.34 x 4.74 |
| XXXXXXXX | XXX XX, XXXX |
XXXX XXX XXXX |
$XXX,XXX |
| XXX XX, XXXX |
XXXXXX XXX XXXX |
$XXX,XXX |
| XXXXXXXX XXXX | XXX XX, XXXX | $588,888 XXX XXXX |
| XXXXXXXX XXXXXX | XXX XX, XXXX | $499,000 XXX XXXX |

Trillium Public School
Elementary: PublicMonsignor Haller Catholic Elementary School
Elementary: CatholicBlessed Sacrament Catholic Elementary School
Elementary: CatholicGlencairn Public School
Elementary: PublicLaurentian Public School
Elementary: PublicWilliamsburg Public School
Elementary: PublicForest Heights Collegiate Institute
Secondary: PublicKitchener Waterloo Collegiate and Vocational School
Secondary: PublicEastwood Collegiate Institute
Secondary: PublicHuron Heights Secondary School
Secondary: PublicSt Mary's High School
Secondary: CatholicCameron Heights Collegiate Institute
Secondary: Public

