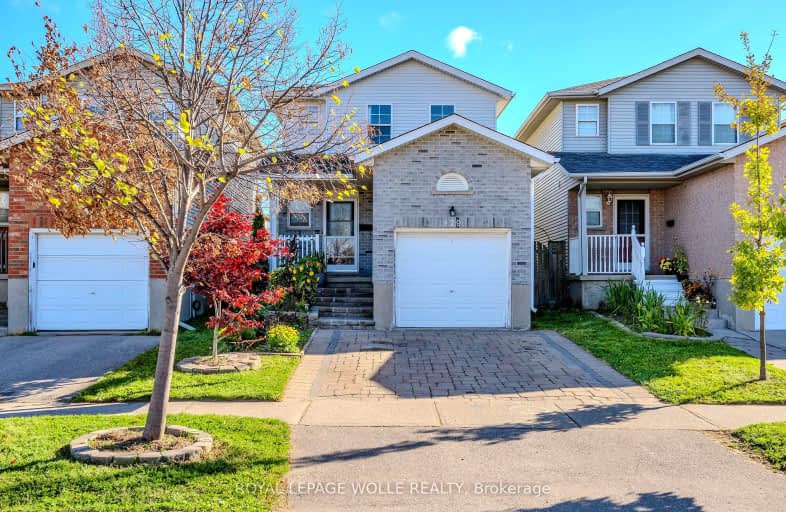Somewhat Walkable
- Some errands can be accomplished on foot.
56
/100
Some Transit
- Most errands require a car.
47
/100
Somewhat Bikeable
- Most errands require a car.
48
/100

Trillium Public School
Elementary: Public
1.12 km
Monsignor Haller Catholic Elementary School
Elementary: Catholic
1.26 km
Blessed Sacrament Catholic Elementary School
Elementary: Catholic
1.01 km
Glencairn Public School
Elementary: Public
0.45 km
Laurentian Public School
Elementary: Public
1.11 km
Williamsburg Public School
Elementary: Public
0.85 km
Forest Heights Collegiate Institute
Secondary: Public
2.90 km
Kitchener Waterloo Collegiate and Vocational School
Secondary: Public
5.45 km
Eastwood Collegiate Institute
Secondary: Public
4.54 km
Huron Heights Secondary School
Secondary: Public
2.77 km
St Mary's High School
Secondary: Catholic
2.50 km
Cameron Heights Collegiate Institute
Secondary: Public
4.30 km
-
McLennan Park
902 Ottawa St S (Strasburg Rd.), Kitchener ON N2E 1T4 1.33km -
Voisin Park
194 Activa Ave (Max Becker Dr.), Kitchener ON 1.45km -
Windale Park
Kitchener ON N2E 3H4 1.74km
-
CIBC
1188 Fischer-Hallman Rd (at Westmount Rd E), Kitchener ON N2E 0B7 0.28km -
BMO Bank of Montreal
421 Greenbrook Dr, Kitchener ON N2M 4K1 2.32km -
Localcoin Bitcoin ATM - Little Short Stop
1450 Block Line Rd (Homer Watson blvd), Kitchener ON N2C 0A5 2.46km




