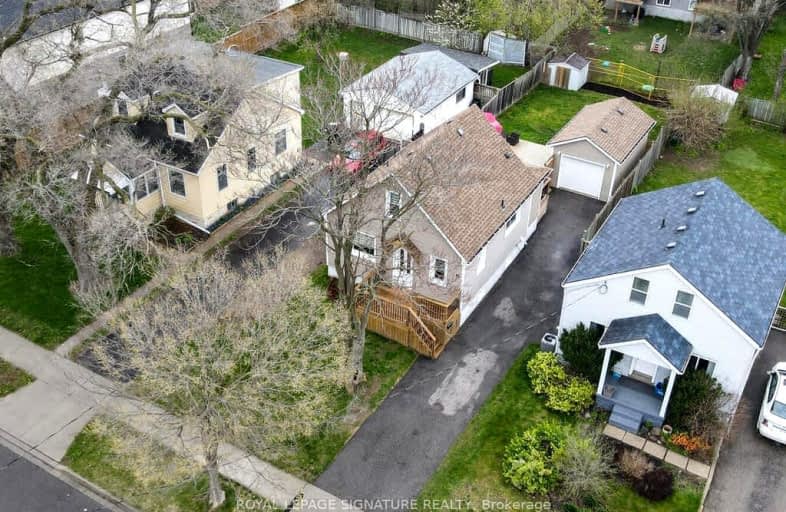Somewhat Walkable
- Some errands can be accomplished on foot.
69
/100
Some Transit
- Most errands require a car.
48
/100
Very Bikeable
- Most errands can be accomplished on bike.
70
/100

Rockway Public School
Elementary: Public
1.02 km
St Aloysius Catholic Elementary School
Elementary: Catholic
0.84 km
St Daniel Catholic Elementary School
Elementary: Catholic
1.70 km
Sunnyside Public School
Elementary: Public
0.34 km
Wilson Avenue Public School
Elementary: Public
0.79 km
Franklin Public School
Elementary: Public
1.28 km
Rosemount - U Turn School
Secondary: Public
3.22 km
Eastwood Collegiate Institute
Secondary: Public
0.94 km
Huron Heights Secondary School
Secondary: Public
4.45 km
Grand River Collegiate Institute
Secondary: Public
2.93 km
St Mary's High School
Secondary: Catholic
2.06 km
Cameron Heights Collegiate Institute
Secondary: Public
2.65 km
-
Rockway Gardens
11 Floral Cres, Kitchener ON N2G 4N9 0.86km -
Eby Park
127 Holborn Dr, Kitchener ON 2.34km -
Steckle Woods
Bleams Rd, Kitchener ON 2.76km
-
RBC Royal Bank ATM
2960 Kingsway Dr, Kitchener ON N2C 1X1 1.49km -
TD Bank Financial Group
10 Manitou Dr, Kitchener ON N2C 2N3 1.65km -
TD Canada Trust ATM
1005 Ottawa St N, Kitchener ON N2A 1H2 1.85km













