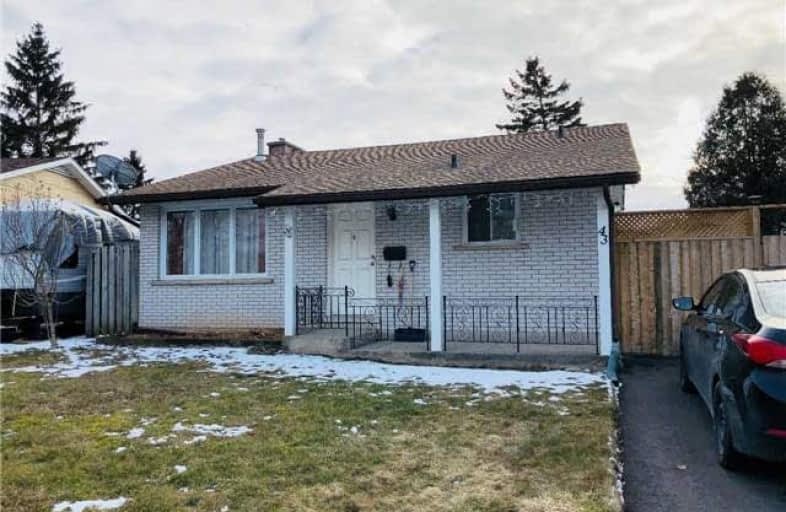Sold on Mar 19, 2018
Note: Property is not currently for sale or for rent.

-
Type: Detached
-
Style: Backsplit 3
-
Size: 700 sqft
-
Lot Size: 40.42 x 0.1 Feet
-
Age: 31-50 years
-
Taxes: $2,703 per year
-
Days on Site: 5 Days
-
Added: Sep 07, 2019 (5 days on market)
-
Updated:
-
Last Checked: 1 month ago
-
MLS®#: X4066924
-
Listed By: Rock star real estate inc., brokerage
This Well Maintained Back-Split Is Perfect As A Starter Home, Downsizing Or For Investors. Quick Access To All Necessary Amenities And Highway 7/8. Tucked Away On A Child-Friendly Court With A Fenced Backyard. Main / Upper Floors Are Carpet Free. Walk-Out From The Kitchen To The Deck Makes It Great For Summer Bbqs. The Gas Fireplace Warms The Large Rec Room In The Basement, Perfect To Setup The Entertainment System. Currently Tenanted Month To Month.
Extras
Fridge, Stove, Washer, Dryer, Shed. Roof (2007), Furnace (2006). Exclude Tenant Belongings (Including Chair-Lift For Stairs).
Property Details
Facts for 43 Gibson Court, Kitchener
Status
Days on Market: 5
Last Status: Sold
Sold Date: Mar 19, 2018
Closed Date: Apr 12, 2018
Expiry Date: Jun 30, 2018
Sold Price: $376,000
Unavailable Date: Mar 19, 2018
Input Date: Mar 14, 2018
Prior LSC: Listing with no contract changes
Property
Status: Sale
Property Type: Detached
Style: Backsplit 3
Size (sq ft): 700
Age: 31-50
Area: Kitchener
Availability Date: Tba
Inside
Bedrooms: 3
Bathrooms: 2
Kitchens: 1
Rooms: 6
Den/Family Room: No
Air Conditioning: Central Air
Fireplace: Yes
Washrooms: 2
Building
Basement: Finished
Heat Type: Forced Air
Heat Source: Gas
Exterior: Brick Front
Water Supply: Municipal
Special Designation: Unknown
Parking
Driveway: Private
Garage Type: None
Covered Parking Spaces: 2
Total Parking Spaces: 2
Fees
Tax Year: 2018
Tax Legal Description: Lt 64 Pl 1307 Kitchener; S/T 438814; Kitchener
Taxes: $2,703
Land
Cross Street: Gibson Dr And River
Municipality District: Kitchener
Fronting On: West
Pool: None
Sewer: Sewers
Lot Depth: 0.1 Feet
Lot Frontage: 40.42 Feet
Lot Irregularities: Irregular Lot Depth -
Rooms
Room details for 43 Gibson Court, Kitchener
| Type | Dimensions | Description |
|---|---|---|
| Living Main | 3.20 x 4.90 | Laminate, Bay Window |
| Kitchen Main | 3.20 x 3.50 | Laminate, Sliding Doors, W/O To Patio |
| Master 2nd | 2.80 x 3.20 | Laminate, Window, Closet |
| 2nd Br 2nd | 2.40 x 4.20 | Laminate, Window, Closet |
| 3rd Br 2nd | 2.40 x 3.20 | Laminate, Window, Closet |
| Rec Bsmt | 3.70 x 8.00 | Gas Fireplace, 3 Pc Bath |
| XXXXXXXX | XXX XX, XXXX |
XXXX XXX XXXX |
$XXX,XXX |
| XXX XX, XXXX |
XXXXXX XXX XXXX |
$XXX,XXX |
| XXXXXXXX XXXX | XXX XX, XXXX | $376,000 XXX XXXX |
| XXXXXXXX XXXXXX | XXX XX, XXXX | $369,900 XXX XXXX |

Mackenzie King Public School
Elementary: PublicCanadian Martyrs Catholic Elementary School
Elementary: CatholicSt Daniel Catholic Elementary School
Elementary: CatholicCrestview Public School
Elementary: PublicStanley Park Public School
Elementary: PublicFranklin Public School
Elementary: PublicRosemount - U Turn School
Secondary: PublicBluevale Collegiate Institute
Secondary: PublicEastwood Collegiate Institute
Secondary: PublicGrand River Collegiate Institute
Secondary: PublicSt Mary's High School
Secondary: CatholicCameron Heights Collegiate Institute
Secondary: Public

