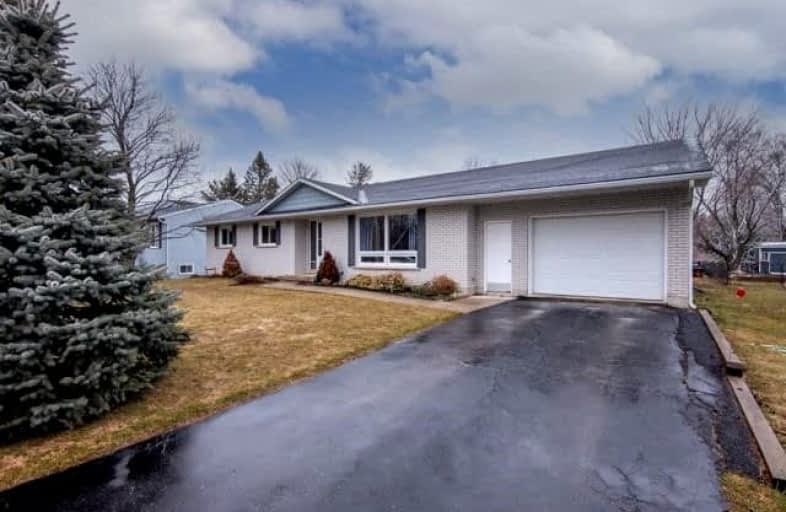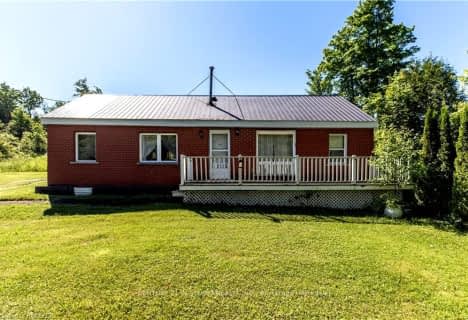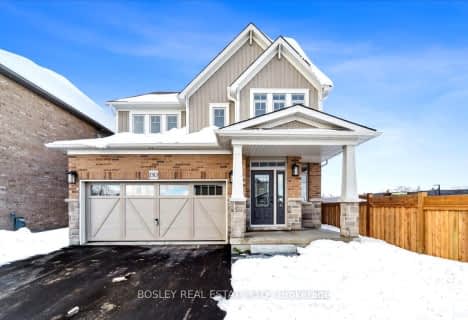
St Peter's & St Paul's Separate School
Elementary: Catholic
18.80 km
Beavercrest Community School
Elementary: Public
1.80 km
Egremont Community School
Elementary: Public
28.62 km
Holland-Chatsworth Central School
Elementary: Public
17.70 km
Spruce Ridge Community School
Elementary: Public
19.22 km
Macphail Memorial Elementary School
Elementary: Public
10.58 km
École secondaire catholique École secondaire Saint-Dominique-Savio
Secondary: Catholic
35.26 km
Georgian Bay Community School Secondary School
Secondary: Public
33.09 km
Wellington Heights Secondary School
Secondary: Public
35.87 km
Grey Highlands Secondary School
Secondary: Public
10.81 km
St Mary's High School
Secondary: Catholic
36.56 km
Owen Sound District Secondary School
Secondary: Public
36.93 km






